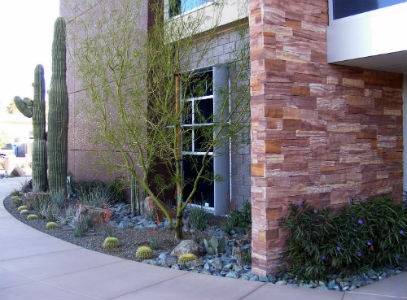
Rio Salado College Downtown Green Learning Campus
Background
Logan Simpson Design (LSD) was part of a design team led by Architectural Resources Team, Inc. to completely renovate Rio Salado College Downtown Campus into a Green Learning Campus. Rio Salado College is based in Tempe, Arizona and is one of ten Maricopa County Community Colleges located throughout the Greater Phoenix Area. Rio is a fully accredited college serving over 60,000 students and is the largest online public community college in the nation. The Downtown Campus is located within Phoenix’s Roosevelt District which has seen significant urban infill in the last few years with mixed-use residential and commercial properties.
The College’s goal of the 2 1/2 acre downtown location was to revitalize the existing campus with multifaceted LEED-certified buildings with sustainability focused education for both high school and adult learners. The first phase of development was to implement a two-story Adult Learning Center (15,000 S.F.) that offer a full array in-person adult basic education non-credit classes. It also provides regional support services for the College’s online students, such as testing, academic advising and tutoring services. The site improvements included learning gardens; shaded outdoor lounge area; pervious paved pathways; monuments/wayfinding; covered parking; student drop-off; and ornamental steel perimeter fencing and gates. As part of the overall master plan, two additional LEED-certified buildings and a larger central outdoor learning area are programmed in future phases.

Rio Salado entrance
Outdoor Environment
In all our educational projects, LSD believes the outdoor environment contributes to a powerful and long lasting impression on the students and teaching staff. It was important for us to create an attractive campus that supported the College’s culture, vision, and values with a highly performing architectural landscape that served as an extension of the LEED Gold Accredited Adult Learning Center. With sustainability infused in the landscape architecture project, we were committed to adding value that fostered environmentally sensitive design, supported pedestrian opportunities, and created a healthy and safe campus.
Landscape
The primary intent of the landscape design was to (1) extend the built features into the outdoor environment utilizing Sonoran Desert plants; (2) increase shade near highly pedestrian orientated spaces;(3) incorporate low maintenance sustainability design. The plants selected were low allergenic, desert-adapted plants. These plants are hardy in low-maintenance environments. Despite all the plants being container grown nursery plants, they are drought tolerant, and can grow in local soil conditions that require little water after the plants have been established. Cultivars of the Native Mesquite and Palo Verde were selected to eliminate thorns and seed pods. The plant palette consisted of over 60 different desert-adapted plants to improve awareness about Arizona’s drought-tolerant regional flora. Different sizes of rock were designed for aesthetic and environmental purposes, including dust/erosion control. Larger angular rock was placed in the bioswales to provide texture to landscape surface and to minimize erosion/sedimentation.
Irrigation System
A majority of the agaves, aloes, prickly pear, and barrel cacti were not connected to the project’s drip irrigation to show how a variety of succulents can survive on just annual rainfall. To reduce potable water consumption the irrigation system was designed with an underground rain barrel storage tank that captures the project site’s gray water (i.e. stormwater run-off from roof and parking lots, and storing condensate from the HVAC/air conditioning unit etc.) The gray water is filtered and pumped into the highly efficient drip irrigation system that provides necessary water for the landscape’s native plant life. To capture some of the storm water before it reaches the rain barrel storage tank, the parking lots were designed with bioswales within the landscape areas. Plant material located in the bioswales will soak up water and slowly mitigate the excess water within the campus storm system.

LEED Points
Stormwater Design – Quantity Control – 1 point
Water Efficient Landscaping, reduce by 50% – 2 points
Water Efficient Landscaping, water use reduction – 4 points
Innovation in Design – 5 points
LEED Accredited Professional – 1 point
About Logan Simpson Design: LSD is an environmental planning and landscape architecture firm with offices in Arizona, Utah, Nevada, and Colorado. LSD’s landscape and irrigation design focused on making the project more sustainable by improving water efficiency.
Photos: LSD
[source: http://feeds.importantmedia.org/~r/IM-greenbuildingelements/~3/X0fOon24Va4/]

Leave a Reply
You must be logged in to post a comment.