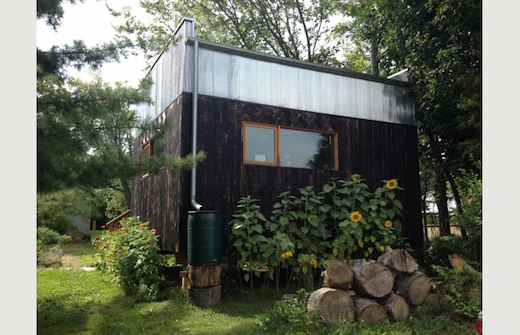
The so-called Walnut Street Tiny House belonging to Alex Malamed is tiny, passive and sustainably built, meaning it brings together all things that are great about green living. Located in the rural area of Louisville, KY it also does not looks out of place in the landscape dotted with the barns it resembles.

The home measures a modest 300 square feet, yet still looks and feels very spacious and offers plenty of room for Alex, his wife, and their cat. The home has an open plan layout, with the kitchen, dining area and living room on the main floor, and the bedroom in a slightly raised lofted area. The home also features a full bathroom located in the area beneath the loft.



The home is rather boxy in its shape. The siding is made of cedar wood treated with the shou shugi ban and corrugated metal. The home features two by six framing, while the windows are made of triple pane glass. The home is also equipped with a heat pump and is designed in a way that takes full advantage of passive solar heat gain. The home is insulated with dense-pack cellulose, and features a 12-foot ceiling. Though not certified as a passive home, it comes pretty close. According to the owners, the electrical bill comes to about $36 per month.
The couple is actually in the process of building a larger house, so this tiny home is only a temporary solution for them. However, the design and choice of materials could well prove inspiring to anyone looking to down size to a tiny home. The box-like shape of the structure allows for more interior space, since even the ceiling space in the loft is high enough to be comfortable.
Related Articles on JetsonGreen.com:
Teacher Builds a Tiny House Heated by a Passive Sun Room
Another Awesome Tiny Home
Tiny Home Inspired by Traditional Japanese Architecture

Leave a Reply
You must be logged in to post a comment.