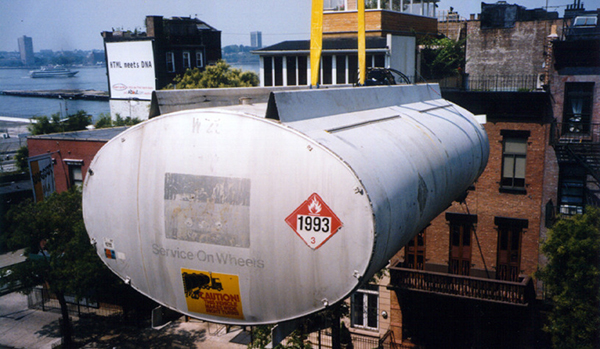
One of the more unique recycled home ideas is certainly the Morton Loft in New York City, which was constructed from a disused petroleum trailer tank. The architecture firm LOT-EK, which specializes in building homes from shipping containers, completed this project back in 2000. They used the tank to create 2 sleeping pods, which come complete with hydraulic piston hatchback doors, and 2 capsule bathrooms, which were placed on top of each other. The home was commissioned by Joshua Morton. To build the loft, the architects used a decommissioned tanker trailer, which still shows signs of wear and tear from its days on the road. It once carried 7,200 gallons of gasoline and weighs roughly 100 pounds per linear foot.
The architects of LOT-EK first cut the petroleum tank into 2 sections, so as to utilize as much of the available area as possible. They suspended the first section, which contains the two sleeping areas, over the existing living space. The pods are also equipped with a hydraulic hatchback door system meaning that the occupants need only press a button to gain access to the bedroom. The idea is exactly like something from an old science fiction movie, though being locked into the bedroom like that could arouse some claustrophobia. However, it works great for anyone who likes to sleep in complete darkness during the day.
The designers placed the other half of the trailer tank vertically in the existing apartment, where it extends from floor to ceiling. Inside it, they place two fully functional bathrooms. They coated the interior with automotive enamel, while all of the plumbing was placed on the exterior of the trailer to keep with the industrial look of this unique loft.
The sleeping area and upper bathroom are accessible via a fire escape ladder connected to a catwalk, which is made of metal grating. The holes in the metal grating were plugged by clear resin, which created a smooth surface for the occupants to walk on. While the entire loft is more of an art installation than classic architecture, the home is nevertheless very functional. The loft renovation also added much valuable and useful space to the original 1000 square foot apartment. Since the bathroom and bedroom have been moved into the loft , the entire downstairs now serves as the main living area, which contains the kitchen and dining area as well.





Related Articles on JetsonGreen.com:
NYC Penthouse Constructed From a Shipping Container
Home Made From a Dumpster
Single Mom Builds a Home Out of a Shipping Container

Leave a Reply
You must be logged in to post a comment.