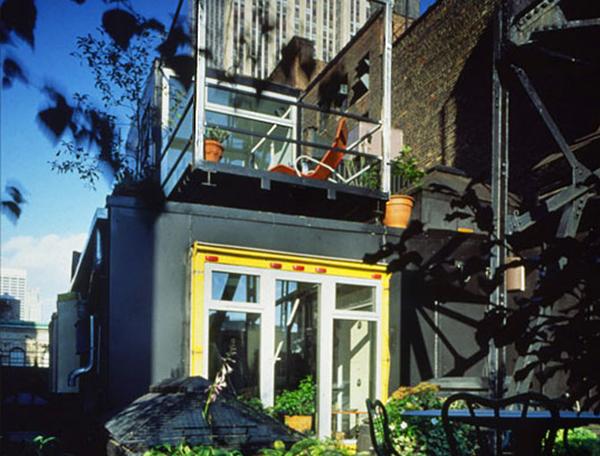
Some years ago the architecture firm LOT EK completed an innovative expansion on the NYC residence of the Guzman family. The resulting 1500 square foot penthouse is made up of a transformed mechanical room and a 20-foot shipping container. The bedroom is located inside the container part of the structure, while the designers also added a patio, and now the whole penthouse has a spectacular view of the Empire State Building.
The transformed mechanical room serves as the main living area of the home, while the master bedroom was moved to the upstairs shipping container part of the penthouse. The bay window at the main level, which is made from the back part of the shipping container, was wedged into the south wall of the building. The shipping container bedroom was then placed atop this structure.
The bedroom opens out onto a small patio. The shipping container master bedroom was well insulated to protect the inhabitants during the harsh NYC winters. Since space is limited, the designers set the bed on tracks so that it can be easily stored in a closet when more space is needed for lounging.
To connect the upstairs and the downstairs area, the architects used the ladder of an old steel fire escape. The interior of the repurposed mechanical room was kept in pretty much the original condition, with white walls and the steel pipes and beams left exposed. The living area of the home consists of a living room, dining room and kitchen, as well as a children’s bedroom, which are all housed in one open area.
To make the small space more functional several of the fixtures have more than one function. One of the space saving techniques employed by the designers is mounting appliances on the wall, though instead of protruding inward, the built-in units jut out of the exterior of the structure, which doesn’t take up much of the interior space. The newspaper dispensers, which are fitted into the wall, also double as the only windows along the wall of the main living area. The refrigerator units, which are also fitted into the walls, serve the function of housing the TV, stereo system, an intercom and a bookcase.
To pay further homage to the industrial past of the penthouse apartment, the architects also left an exposed grid of bolts, which compresses an insulation layer between a corrugated metal skin on the outside wall. The interior side of this wall was left unfinished but flush, with the traced guidelines remaining visible.






Related Articles on JetsonGreen.com:
Architect Couple Build a Backyard Office From a Shipping Container
Shipping Container-Inspired House Idea
First NYC Shipping Container Home Receives Final Certificate of Occupancy

Leave a Reply
You must be logged in to post a comment.