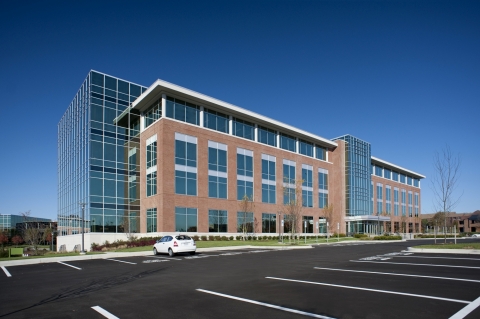Merritt Properties’ Final Building at Schilling Square Office Park Earns High Marks by Today’s Sustainability Standards
Schilling Green II, a Class A office building located at 225 Schilling Circle in Hunt Valley, has been certified LEED-CS Platinum by the U.S. Green Building Council (USGBC) – a testament to the building’s resource conservation, energy efficiency and optimal indoor air-quality. This designation means a workplace that is healthier for the environment. According to a mounting body of research, it also means a workplace that is healthier for employees and a company’s bottom line.

This adaptive reuse project transformed an outdated warehouse site into a showcase for green building. With a contemporary design and state-of-the-art building technologies, Schilling Green II is now a four-story, Class A office building completed by Merritt Properties in 2012. This project utilized a previously developed single-story warehouse and sought to build on the momentum established by the groundbreaking renovation of Schilling Green, continuing the architectural thread and establishing a new campus architecture.
With the goal of receiving LEED Platinum certification, several green techniques and attributes were put in place from start, beginning with reusing the crushed concrete, masonry and asphalt from the existing building and parking lot as aggregate for the new site. In fact, throughout the demolition of the existing facility and construction of the new building, more than 95 percent of all waste was recycled.
Among the building’s many other green features, the innovative underfloor air distribution (UFAD) system offers the most tangible benefit to building occupants. Unlike traditional overhead systems, the UFAD delivers fresh air directly to the breathing zone and allows employees to independently adjust the airflow within their workspaces to provide greater thermal comfort. The UFAD’s modular access flooring also facilitates data cabling and accommodates an array of workspace configurations.
In addition to the green attributes mentioned above, the building also features the following:
White TPO reflective roof as well as a section of green roof
Irrigation water use reduced by 59% by way of weather stations, efficient heads and drought-tolerant landscaping
Potable water usage reduced by 48% by using waterfree urinals, metered faucets and dual flush toilets
Building energy usage reduced by 28% below ASHRAE 90.1-2004
25 kW photovoltaic array and a solar hot water collector to heat the building’s domestic hot water
More than 30% of the building materials contain recycled content
More than 25% of the building materials extracted, processed and manufactured locally
All low-VOC materials
Two electric vehicle charging stations and 17 hybrid vehicle parking spots
CO2 monitoring system
Source: Business Wire
[source: http://feeds.importantmedia.org/~r/IM-greenbuildingelements/~3/IQthbHatLd0/]

Leave a Reply
You must be logged in to post a comment.