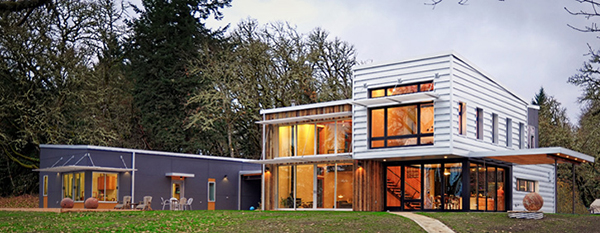
The Oregon–based architect Jan Fillinger, founder of Studio-E architecture firm, recently completed a residence for a young family of three near Fern Ridge Lake. The house was build according to Passive House standards and features a number of other sustainable features. The house was built by Six Degrees Construction of Eugene, Oregon. The future owners, Tim Gift and Sarah Peterman wanted a sustainable house that blended well into the surrounding woodlands and offered a minimal footprint.
In order to reduce thermal bridging, Fillinger substituted the typical batt or blown insulation in favor of exterior rigid insulation both on the floor and on the roof. The walls of the residence were thermally broken as the Passive House adaptations were in progress, and are based on Fillinger’s configuration of two double-stud walls on an 11.25-inch base.
The three-bedroom and three-bathroom main house was only built after Fillinger designed and built a garage and a 2,830-square-foot studio on the property, which are also both constructed to Passive House standards. The main residence was also optimized for solar heat gain and energy efficiency. The house features a 5-kilowatt photovoltaic array. The domestic hot water is solar heated, while the ground-source heat pump, which is connected to radiant floors, also runs on solar power. The house was also fitted with a Zehnder heat recovery ventilation unit, which continuously filters fresh air into the house without sacrificing interior temperatures, and takes care of all the heating and cooling needs.
The HRV unit also works to filter out VOCs and other toxic products, which might still be present even though the builders used only low-VOC products in the construction process. In fact, the materials used to construct all the three buildings on the 30-acre building site were either repurposed, recycled, non-toxic, or sustainably harvested. For example, the cabinetry and the treads of the house’s floating staircase were made from a black oak that was felled by a windstorm on the site some years before the construction began. This natural material also blends very well with the recycled steel beams, natural plaster surfaces, and the kitchen countertops, which were recycled from the lanes of a defunct bowling alley. Outside the house, the builders used cement-fiber panels and corrugated metal alongside recycled cedar barnwood siding, which still bears traces of the original paint and graffiti.
The owners also fitted the house with low-cost florescent lighting, which was embedded in slots created between the floor joists. The evacuated solar tubing, the photovoltaic array and other systems are all connected to the owners’ smartphones, giving them an easy way to monitor the performance of the house.






Related Articles on JetsonGreen.com:
Certified Passive House in Oregon Maximizes Reduce-Reuse-Recycle Concepts
Park Passive is First Certified Passive House in Seattle
The First Passive House in Salt Lake City

Leave a Reply
You must be logged in to post a comment.