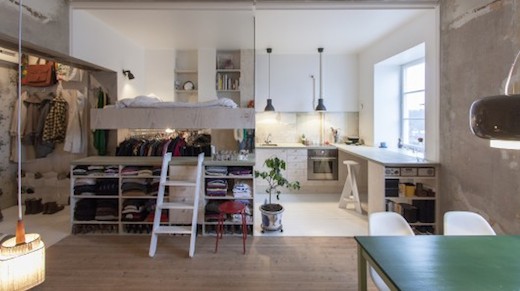
With the apartment shortage in urban areas, coupled with the rising prices, it’s nice to see architectural solutions that make the most of tiny spaces. One such solution is certainly the recently completed renovation of a storage space into a comfortable apartment in Stockholm, Sweden by local architect Karin Matz.
With some innovative design ideas, Karin managed to turn the 36 square meter (387 square foot) apartment into a light-filled tiny home, that looks much more spacious than it actually is. To make the most of the available space, she divided the interior into three parts, namely a large living area, an elevated bedroom, and a separate kitchen. To save even more space, she placed the wardrobe beneath the bed. She drew inspiration form IKEA furniture solutions throughout, creating small, multifunctional furniture units.



She also installed glass panels to separate the kitchen and bedroom/wardrobe spaces and suspended roller curtains from the ceiling, to create the separations between the kitchen, bedroom and living area. The bathroom is located in a separate room next to the main living area and has a window that looks into the living room, which can be obscured by a curtain. Karin used pigmented plywood for the kitchen table and the bathroom floor.

Related Articles on JetsonGreen.com:
Micro Apartment Transformed Into a Comfortable Dwelling
Tiny Apartment Big Enough to Fit a Family of Three
A Spacious Tiny Home

Leave a Reply
You must be logged in to post a comment.