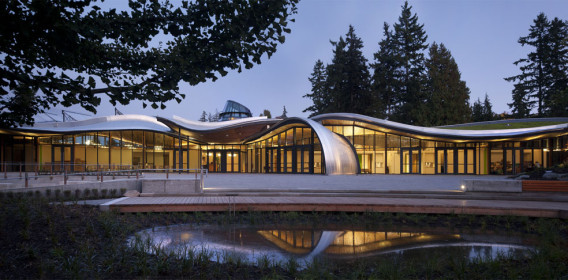
Of of Canada’s first buildings to be certified under the International Living Future Institute’s Living Building Challenge and designed to exceed LEED Platinum status for a significant model of sustainability, the 1,765 square meter VanDusen Botanical Garden Visitor Centre in Vancouver, British Columbia, was designed by Perkins+Will in partnership with Sharp & Diamond Landscape Architecture and Cornelia Hahn Oberlander.
Achieving net-zero energy usage and carbon neutrality by utilizing renewable, on-site resources, the design incorporates 400 solar hot water tubes, a 75 square meter rooftop solar photovoltaic array, and 54 sixty-meter-deep geothermal boreholes.

The surrounding landscape, along with the prefabricated green roof, incorporates native plants and forms ecological zones that are connected by a land ramp which links the roof to the ground plane. A 300,000 liter cistern is built into the land ramp to capture and filter rainwater that is used as greywater. All blackwater is treated on-site with a bioreactor and then used on a percolation field and garden. A biomass boiler provides additional hot water that is created from reclaimed dry wood waste. Ultimately, the systems have achieved net-zero water use for the building and site.

Built primarily of wood that stores carbon dioxide along with concrete walls, the structure is naturally ventilated, in part by an automated solar chimney with an operable glazed oculus that supports a hung, perforated aluminum heat sink that captures solar rays.



Leave a Reply
You must be logged in to post a comment.