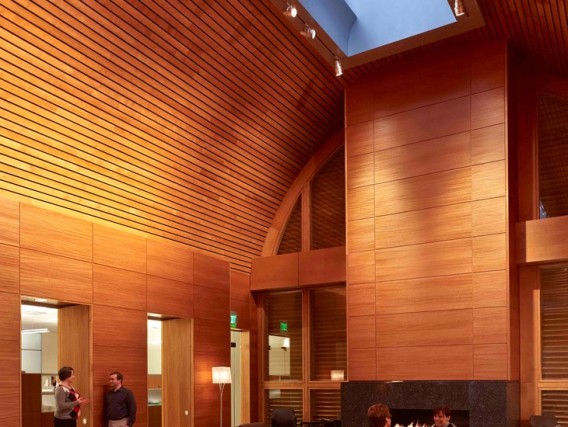
This 1970s-era neo-classical building underwent significant transformations to achieve LEED Platinum certification, but the architects, Duket Architects and Centerbrook Architects and Planners, were tasked with retaining the original facade, which was thought of as a local landmark.
To do so, while bringing more natural light into the building and allowing for fabulous views of the surrounding landscape, glass window walls were strategically located beneath the central portico and roof impediments, and two new atria were added in the center of the building. Window walls were also added at the building’s north end in the new fitness and dining areas.

Now serving as the corporate headquarters for Health Care REIT (real estate investment trust) after its acquisition of this former campus of Dana Corporation in Toledo, Ohio, the transformation reflects the company’s concern for the natural environment and desire to create a workplace that is comfortable and conducive to collaboration and creativity.
The interior was entirely remodeled to coordinate the contemporary design and use needs with the historical exterior. Several common meeting space areas and conference rooms were created, along with open individual offices and an auditorium.

The site is located on 166 acres of rolling hills and mature landscaping with walking trails that accommodates a new two-acre solar photovoltaic field, which provides for twenty percent of the electrical needs, and a retention pond for storm water management and supplemental irrigation.
Sustainability and energy efficiency features include a solar hot water system, highly efficient HVAC systems, and skylights with ceiling fins that reduce glare. Parking areas were reconfigured to be hidden from view with the addition of plants, a green roof, and a renovated terrace.


Leave a Reply
You must be logged in to post a comment.