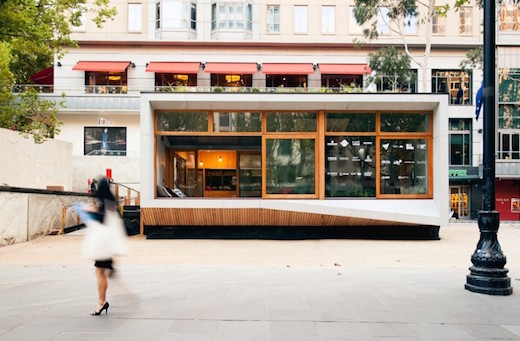
The Australian architecture firm Archiblox recently unveiled their newest prefab home, which boasts of a number of sustainable and green features. According to the architects this is the first carbon positive prefabricated house in the world, which also means that it is the first energy positive prefab home. Whether those claims are true is up for debate, perhaps, but the fact that this is a very sustainable prefab home can’t be denied.

The Archi+ Carbon Positive House, as the home is called, measures 570 square feet (53 square meters), which is still big enough for an open living area, kitchen, dining area, bedroom, bathroom, laundry nook, as well as modular cabinetry and a sun-room.




The Archi+ Carbon Positive House was built with the so-called passive design in mind, meaning that it has features that work with the surrounding environment. It has shades on the outside of the house to minimize solar gain during the summer. The shades can be opened to maximize solar heat gain in the winter. The home also features floor-to-ceiling sliding glass doors that again help control solar gain, while also offering great daylighting and ventilation.
The home also has a “buffer zone” which helps moderate its temperature. This zone is created by the northernmost section of the home being separated off by an interior wall, which has enough depth to keep the hot temperatures from the high angle of the summer sun from spreading through the home. And in the winter, the lower angle of the sun enables its heat to reach through the entire home.
The home is fitted with a cross-flow ventilation system, which works by bringing fresh air into the house through underground piping. The old air is expelled through high north-facing windows. The home is fitted with double-glazed windows, which are thermally broken and have draft-proof seals to minimize heat loss.


The home also features a 5 KW roof-mounted solar panel array, which produces 15-21 kWh of electricity per day. The home itself is constructed out of sustainably sourced materials, while only VOC and formaldehyde-free glues and paints are used. The home also features a green roof which aids in the insulation, while it also features an inside vegetable garden which is watered using recycled grey water.
Related Articles on JetsonGreen.com:
Green and Sustainable Prefab Home
Prefab Home Suitable for Hurricane Prone Areas
New Mexico Home Power Solely by Solar Energy
[source: http://feedproxy.google.com/~r/jetson_green/~3/8D2xOMQnFOA/carbon-positive-prefab-home.html]

Leave a Reply
You must be logged in to post a comment.