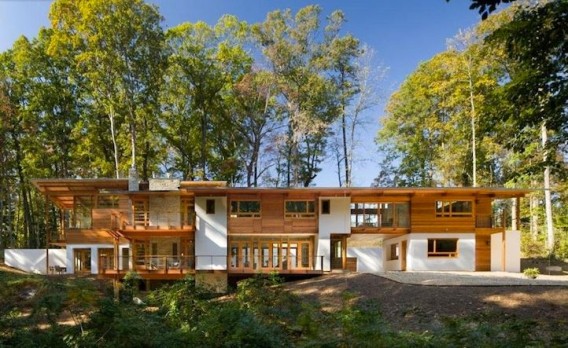
How can you live sustainably just miles from a major of a heavily urbanized city like Atlanta and still feel like you have your own weekend getaway retreat? Currently seeking LEED certification, this stunning 4,750 square foot home gives its residents a feeling of remoteness while living only a mile away from shops, offices, and schools.
Designed by Studio One Architecture, an Atlanta firm founded by Stephen Flanagan in 2004 that specializes in sustainability, it is built on the higher ground of a 1.3 acre wooded lot.
The open plan, that is organizes as two volumes, creates discrete private and public, indoor and outdoor, spaces and rooms with views in all directions.

Sustainable features for a low carbon footprint include geothermal cooling and heating, recycled content, high-efficiency appliances, an underground rainwater collector, and argon gas-insulated glazing.
Deep overhangs above the clerestory glazing provide for daylight penetration while protecting against heat gain during the summer.

Planning for the future, the low-sloped timber frame roof has been pre-wired for a photo-voltaic array and the garage is capable of charging electric vehicles.
Inside, wood is a critical element that reflects the surrounding landscape, with a rich palette of Douglas fir in the rafters, cabinetry, purlins, and flooring. Southern yellow pine is used for the trim, doors, windows, and decking.

http://youtu.be/pU9jLXOKI24
Related Articles on JetsonGreen.com:
Not So Big Timber Frame Home in Oregon
Bright Beads Pendant Lights Showcase Sustainable Design for LED and EE Lighting
LiveScreen is a Mobile Urban Living Wall

Leave a Reply
You must be logged in to post a comment.