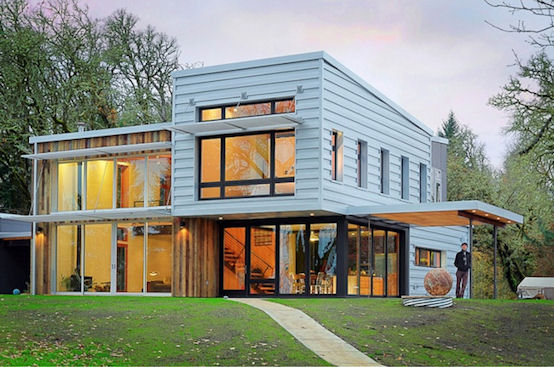
The founder of Oregon-based STUDIO-E Architecture, Jan Fillinger, is a Certified Passive House Consultant and LEED AP who has over twenty years experience in sustainable design, including the use of sustainable and non-toxic materials, integration of energy-efficient building systems, and the design of site- and climate-responsive buildings. Switzerland born and raised, with a Master of Architecture from the University of California at Berkeley, Fillinger has designed projects that have won multiple awards and incorporate environmental and social responsibility, with a primary goal of creating “harmonious and comfortable spaces in which people truly enjoy living and working.”
In an interview with GreenSource, Fillinger says, “I fell in love with the Passive House approach the moment I learned about it, because it is the most effective way I have ever encountered to achieve the highest level of energy efficiency. [Passive House Institute U.S.] also has a modeling system that allows you to fine-tune systems and assemblies to that sweet spot where you get the most bang for the dollar spent.”

To achieve Certified Passive House status in his residential design for Tim Gift and Sarah Peterman, Fillinger attempted to incorporate as many Passive House techniques as possible, including the use of exterior rigid insulation on the floor and roof instead of blown or batt insulation to reduce thermal bridging. The home is optimized for energy efficiency and solar heat gain by including a ground-source heat pump that is connected to radiant floors, solar domestic hot water, and a heat recovery ventilation unit.

“These are tight homes that often have a lot of human-made materials, which are not necessarily in their virgin state,” says Fillinger “We still don’t know everything about VOCs and toxic products. Even when we use what are touted as low-VOC products, we don’t know everything about the byproducts that can sometimes result from combining seemingly harmless building materials.”
Built on a 30-acre site, the project consists of three buildings: a main house with three bedrooms and three bathrooms, a 2,830-square-foot studio space, and a garage. In an effort to “maximize repurposed, recycled, non-toxic, sustainably harvested, and durable materials,” the treads of a floating staircase are made from a fallen black oak that was on the site, beams are made of recycled steel, kitchen countertops are made of wood from a former bowling alley, and siding is recycled cedar barnwood.


Leave a Reply
You must be logged in to post a comment.