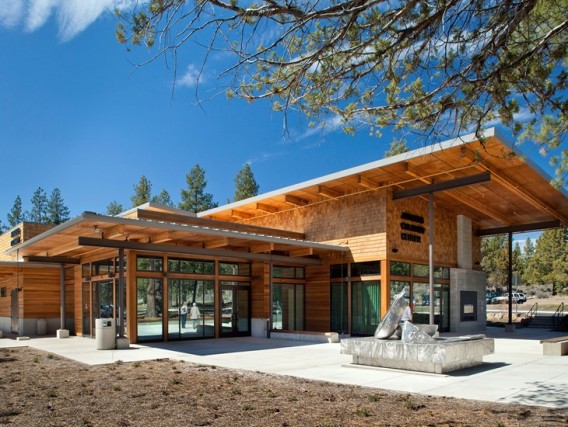
The new, sustainably built, 15,205 square foot structure for the Jungers Culinary Institute on the Central Oregon Community College (COCC) campus, designed by Yost Grube Hall Architecture, was made possible by $3 million in grants and contributions from the Bend, Oregon community, for which students serve lunch, happy hour, and dinner in the 60-seat public restaurant, Elevation, alongside a three instructional kitchens that include a baking and pastry kitchen, a fifty-seat demonstration theatre, and classroom space for up to 100 students per year.
Gene Fritz, Director and Executive Chef explains, in a video interview on Cooking Central Oregon Style, “It’s a partnership between the community and the student learning experience. So the goal is to engage the community with the back end of the student learning experience to ensure that we’re partnered in the educational process.”

The Center incorporates several energy-efficient design features that are aimed at achieving GOLD level Earth Advantage Institute Commercial certification as an Earth Advantage Commercial program for sustainability pilot project. Premier Structural Insulated Panels (SIPS) were chosen for the high-performance roof to provide fewer areas of air penetration and high thermal values.

Oven hoods are enhanced by heat sensors and lasers for smoke detection and automatic activation. Natural daylight is provided by clerestory windows on the south facade. Composting and recycling competencies are taught to the students, as well as conservational aspects of food preparation.


Leave a Reply
You must be logged in to post a comment.