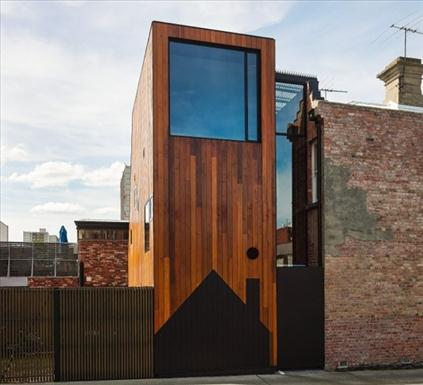
Located in Melbourne, Australia, this beautiful Victorian home by architect Andrew Maynard takes a unique approach on architecture in Australia. While most homes in the area are wide and flat, this tall, thin home allows for a small footprint and maximum use of the small backyard space.

The house was built with exposed cedar and a black graphic in the shape of a house to prevent tagging, something that happens to virtually every exposed wall in Melbourne. The structural design allows for plenty of “tight, cavernous spaces” inside the home and a cascade of natural light. It significantly cuts down on the land mass required to live, something that could come in handy as the population continues to rise and more sustainable forms of housing are in demand.


If you’re interested in finding out more about how to build a house like this, Maynard also provides dozens of templates and details on how he came up with the design and the concept behind it. For more information and photos, check him out at maynardarchitects.com.
Related Articles on JetsonGreen.com:
WFH House by Arcgency is a Sustainable Modular Home Made of Three Shipping Containers
“Hawk House by Alex Wyndham is a Cozy Cabana in Big Sur, California
Sustainable and Portable Living in The Tricycle House

Leave a Reply
You must be logged in to post a comment.