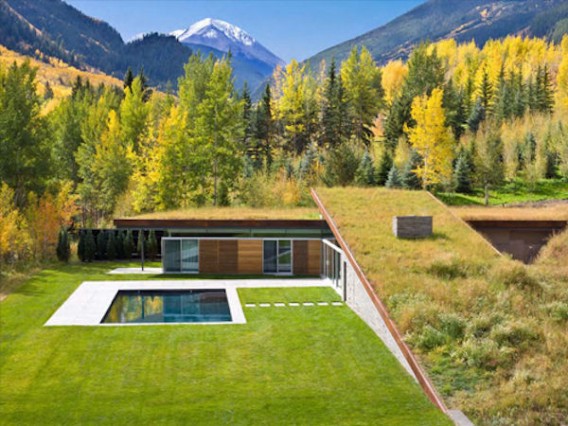
High in the Rocky Mountains of Colorado, the roof planes of this guesthouse are both meadow and super-insulated envelope, blending structure into scenery to be nearly imperceivable from a road above the site while preserving the view from the main house.
New York architectural firm GLUCK+ has designed the “House in the Mountains” for which it recently received the 2013 American Institute of Architects (AIA) Housing Award in the One and Two Family Custom Residences category.

Comprised of an east-west bar that contains three bedrooms and the garage, and a north-south bar that contains the living, kitchen, and dining areas, the structure features continuous clerestory windows that provide ample views of scenery and natural daylighting sufficient to only require artificial light after dark.
The façade incorporates solar panels and a solar wall on the building’s south side, where vehicles are parked. Additional sustainable features include a solar thermal system and sensors that optimize solar harvests.



Leave a Reply
You must be logged in to post a comment.