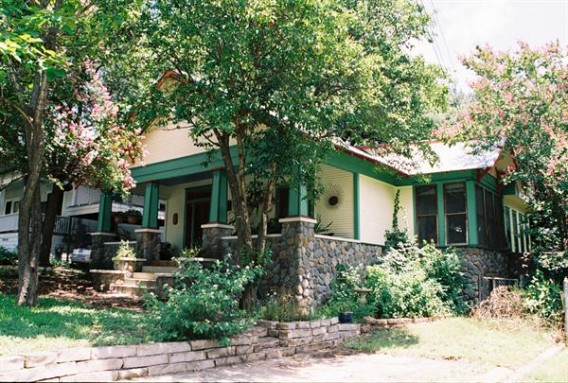

Architect Joseph Bennett recently completed a remodeling project of a 1917 Austin, Texas bungalow measuring 2,500 square feet. The remodeling was done with the goal of achieving sustainability and energy efficiency. The renovated bungalow has received a LEED Silver and the Austin Energy Green Building 5 Star certifications. The house also has a HERS rating of 55. The total cost of the renovation was $625,000.
Since the bungalow stood on 90-year-old cedar posts, the remodeling began by fully weatherizing the house from the ground up. The cedar posts were first replaced with concrete footings and piers, while the crawlspace floor and walls were wrapped in a CleanSpace polyethylene vapor barrier. Around the perimeter, the remodeling team sprayed a minimum of five inches of open-cell spray foam.
A half basement constructed of CMU’s had been added to the house in the 1950s, and the team covered these existing CMU walls with PolyGuard 650 and three inches of E.P.S. insulation.
The whole house was wrapped in a polyethylene membrane air barrier, while an ultra-insulated wall system with a radiant barrier was then laid over this wrapping. This, together with adding spray foam insulation at the roofline, served to construct an airtight envelope around the house. Prior to this treatment the original stone veneer covering the house was removed, and then reapplied after the above wall system changes.
The remodeling team wanted to ensure as much natural daylight in all the rooms as possible. To achieve this, Bennett opted for the Loewen metal-clad double-glazed windows with Cardinal 366 low-E glazing for a SHGC of 0.28. On the first floor, all the public spaces were made one room wide in order to let in natural daylight from both sides. Such an arrangement also allows for more natural ventilation. Furthermore, the windows and stairs in the loft were designed so as to enhance natural ventilation through the solar thermal chimney effect.
When removing the original Sheetrock walls, the team found the original long leaf pine shiplap. They reclaimed it and used it to wrap the coffered ceiling beams in the master bedroom, as well as in the foyer ceiling.
The cabinets in the bathrooms and the kitchen are made from mesquite and eucalyptus, while the floors are made by Enviroglas recycled glass flooring, and Caesarstone quartz. The countertops are made of recycled paper by Richlite.
Apart from those mentioned above, the remodeled bungalow also features a 24-gauge metal roof made by Galvalume, while only no-VOC paints and water-based polyurethane and stains were used in the renovation.
For heating and cooling the team installed a 18-SEER Carrier Infinity multi-zoned HVAC system. Furthermore, all the HVAC equipment and ductwork was placed within the thermal envelope of the house.
For landscaping, only pest-resistant drought-tolerant and plants were chosen. For irrigation the remodeling team installed a Solar Sync rain sensor that automatically shuts off the system when it rains.




Related Articles on JetsonGreen.com:
Salvaged Old-World Charm Meets Modern-Day Efficiency in S.C. Cabin
Homeowners in Elizabethtown Opt for Sustainable Seam Metal Roof Panels
Historic 1950s-Era Austin Duplex Gets Sustainable Renovation from Alterstudio Architects

Leave a Reply
You must be logged in to post a comment.