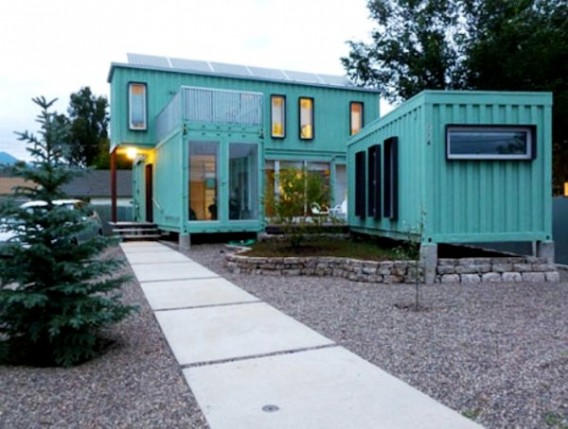
This unique, green family residence was constructed in Flagstaff, Arizona in March 2011. The home measures 2,000-square-feet and features 2 loft bedrooms, 2 baths, 2 office rooms, and a storage room, and a green house/solarium. The residence was made from six recycled shipping containers. Apart from that, the home was also designed with long term sustainability and energy efficiency in mind. The concept for the home was developed by Ecosa Institute, while in 2010 the house also received an award from the Coconino County Sustainable Building Program. The home took about two years to build.

The south facing house is built on a narrow urban infill lot, which is designated as a flood plain area. Due to the federal regulation requirements the house is lifted to 3-1/2 feet above ground level. The home rests on a foundation of forty concrete piers. The shipping containers use to build the residence were obtained and partially fabricated in Phoenix, then transported to the building site in Flagstaff on trailers. On site, they were crane-lifted onto the piers and welded into place. The interior was then furred with wood lumber in the ceilings and steel lumber in the walls. The electrical and plumbing systems are located inside the furred walls.
All the electrical needs of the household are provided for by a 3.6 kW on-grid solar system, which was designed and installed by AEA Inc. The water management and harvesting system was designed by TBKA Landscape Architects and installed by Northern Arizona Pump. It consists of gutters in the upper levels, which directs water into 2 large tanks, which can then be pumped to the garden. The water from the lower roofs and the rest of the site is directed to the garden by way of a grading plan. The garden is planted with indigenous, drought adapted plants, while recycled broken concrete and urbanite from the home’s construction site was used to designate the planting areas.
The floor and inside walls are insulated with closed-cell foam, and the ceilings with recycled denim, which provides R values of 20-24. The exterior of the containers was coated with SuperTherm ceramic coating that acts to reflect heat and cold. This provides the home with a long lasting finish, and works to prevent condensation inside the home. Furthermore, the roofs were sprayed with foam and covered with an impermeable membrane and fitted with a sand finish.
The windows and glass doors are thermally broken aluminum dual pane. The Kalwall insulated fiberglass walls allow additional daylight into the main living area space. The windows on the south side of the house let in enough sun heat to warm the concrete floor in the main living area. Apart from that, the main floor of the house is heated by an in-floor radiant heating system, which utilizes a high-efficiency dedicated gas water heater. The large openings from the lower level into the second story loft areas allow the thus produced heat to rise and warm these spaces as well.
Additionally needed warmth in the bathroom and other second story areas is obtained via high-efficiency electric heaters. The home does not have an air conditioning system, so all ventilation and cooling of the house is achieved through a skylight, the windows and several fans installed throughout the house. Special shading systems have also been installed to control the temperature in the home.





Leave a Reply
You must be logged in to post a comment.