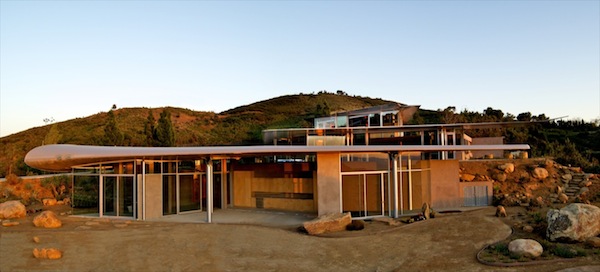

American architect David Randall Hertz, owner of the Studio of Environmental Architecture firm, completed a one-of-a-kind home using the wings of a decommissioned PAN AM Boeing 747-100 airplane. The 747 Wing House, as the project is called, stands on 55-acres of land in the Santa Monica Mountains, near Malibu, California. The area was hit by the Green Meadows fire of 1993, resulting in total destruction of all the structures the owner had built there.
When first examining the site Hertz realized that the airplane’s wings would fit on the existing pads, while the low profile of the wings allowed them to be integrated into the ridge top. In this way the wings would appear to float above the ground.
The main part of the house uses only the recycled wings of the plane, while the rest of the complex was built from the remaining parts of the 747’s fuselage. An art studio building has a roof made from 50 ft. long section of the upper fuselage. The remaining front part of the fuselage and the upper first class cabin deck is used as the roof of a guesthouse. The roof of the barn is made from the lower half of the fuselage. The complex also features a meditation pavilion, which is made from the entire front of the airplane and measures 28 ft. in diameter and is 45 ft. tall, while the cockpit windows make up the skylight.
The main living area of the house is made up of two separate buildings, which are linked together on three levels and it was created using two wings and two horizontal stabilizers from the airplane. The lower level house features 18-foot-tall ceilings atop which rests the left 747 wing. The upper level of the house utilizes the right wing as the main roof and two horizontal stabilizers as the roofs of the master bedroom and bathroom.
The airplane was purchased for $30,000 from Thompson Aviation. The seller first cut apart, detoxified, and transported the plane for airlift to the building site. The cockpit and tail were removed and the fuselage cut longitudinally by the use of laser and the cut-off saws at the Victorville Airport. The resulting parts of the plane measured 47 ft. by 125 ft. and were successfully transported to the building site.
The main roof of the house is made almost entirely from the recycled wings. This saved a vast amount of embodied energy, carbon dioxide output, and construction waste, in comparison to using conventional building materials for such a structure
Some of the materials from the original building that were destroyed by the fire were repurposed as walkways. The foundation itself utilized many of the existing concrete retaining walls, which were rebuilt and reinforced to meet the local code regulations. Both of the wings are held up solely by the four large mounts that the airplane’s engines originally hung from. This allowed for the outside walls of the house to be constructed from high efficiency self-supporting glass windows. This approach maximizes solar gain for heating and allows a lot of natural light to enter the home.





The house also features an 8 kilowatt solar array and an evacuated tube hot water system. For heating water, thermal solar systems are used. High performance glass and cellulose insulation is used in the wings to create an energy efficient building envelope.
Related Articles on JetsonGreen.com:
A Green Family Home Made from Recycled Shipping Containers
Net-Zero Solar-Powered Start.Home Could Transform Green Home Building
Florida Contractor Builds the First Luxury Net Zero Energy Home

Leave a Reply
You must be logged in to post a comment.