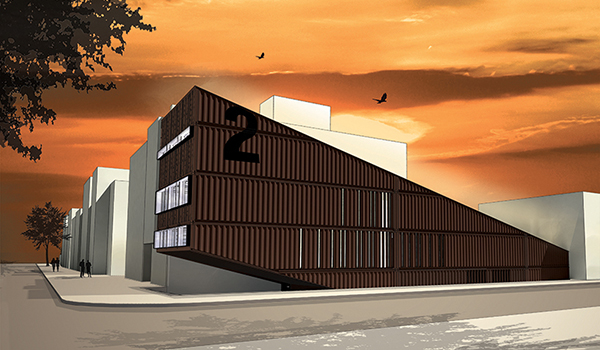
Construction has begun on a new shipping container home in Brooklyn, New York. The house in the Williamsburg area of Brooklyn will be a single-family residence and was designed by LOT-EK. The finished three-story house, called Carroll House, is located on 2 Monitor Street, and will be comprised of 21 stacked containers, each of which were sliced diagonally along the top and bottom. This type of design makes it possible to have outdoor space on every level. The lowest level will have an outdoor pool and BBQ area, while the top two terraces will serves as outdoor lounging areas.

The finished home will measure 5,000 square feet and is located on a typical corner lot in Brooklyn, which measures 25 by 100 feet. The way the containers have been transformed via the diagonal cut not only allows for them to be easily stacked, but will also create an enclosed and private living area from the occupants, which will be hidden from prying eyes.
Large floor to ceiling glass doors will provide access to each of the three deck areas, as well as let in plenty of natural light and fresh air. All the outdoor spaces will also be connected via a steel staircase along the north wall.
At ground level, the diagonally cut container allows for direct entry into the main part of the house, as well as entry into the car garage and cellar. On the first floor, there is an open kitchen, dining room and main living area of the house. The architects put the TV room right above the slanted container floor, and plan to install bleacher-style seating.
The next level up will be the kids’ floor, which will house all the bedrooms, as well as a large common play area, which leads onto the middle deck. The top level houses the master bedroom and a large open shower. The container home will also be fitted with a solar power array, which will be mounted on the roof of the topmost container and supply all the needed electrical power to the household.
Williamsburg is a rapidly developing part of Brooklyn, which has a long industrial past. In designing Carroll House, the architects wanted to create something that pays homage to this past yet still remains modern in both function and appearance.





Related Articles on JetsonGreen.com:
A Green Family Home Made from Recycled Shipping Containers
Artist Builds His Home From Recycled Shipping Containers
Architect Uses Shipping Containers to Expand Cottage Into a Family Home

Leave a Reply
You must be logged in to post a comment.