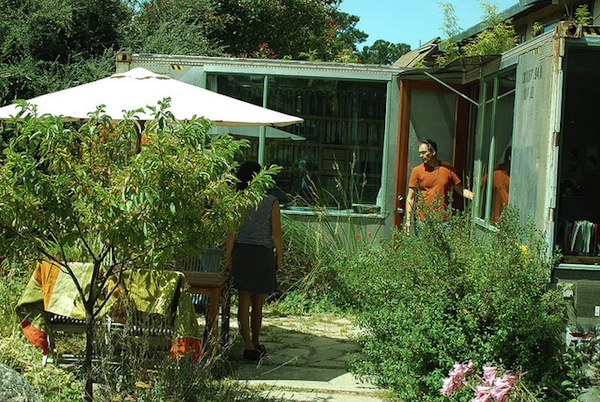
Karl Wanaselja and his business partner and wife Cate Leger from Berkley, California opted to build a home office using a retired shipping container. They chose to do so primarily because they live in an earthquake prone area, which makes shipping containers the perfect choice as building blocks. They purchased the 40 foot container, which was once a refrigerated unit, for just $1800 from the Port of Oakland.
The couple built the office by themselves. First the shipping container was cut in half, then welded together and placed in their backyard in a T-shape with the help of a crane. Since the container was already designed to not have any thermal bridging between the interior and exterior, they did not need to add any extra insulation. The shipping container already came with a plastic polyisocyanurate insulation, which has the highest R-value of any foam insulation. The walls of the container are equivalent to a traditional 2 by 4 wall filled with fiberglass insulation.

At first they were a bit reluctant to leave the plastic insulation in place, but in the end decided that the fact that they were salvaging and recycling the whole unit offset the negatives of using plastic as an insulation material.
The T-shaped positioning also gives the shipping container structure a much more open feel, as it gives the illusion of being a much larger space than the narrow 40 foot long space normally obtained when using a shipping container to build living space from. The fact that the container is so well insulated also makes it the perfect building block to use in nearly all climates.
The container has a stainless steel exterior structure and an aluminum interior structure. They used a Sawzall reciprocating saw to cut large windows and doors into the walls of the container. According to Wanaselja, he was initially put off by the idea of trying to craft the office out of aluminum and stainless steel, but, once he learned the ropes, ended up enjoying working with metal as the primary building material.
To finish up the inside they used salvaged wood to build the desks and shelf space. For flooring, they used Purebond soy-based plywood floor, which contains no formaldehyde. They left the walls interior walls in their original state, which is food-grade stainless steel, as the container was once used to ship frozen food across the world.


Related Articles on JetsonGreen.com:
Architect Uses Shipping Containers to Expand Cottage Into a Family Home
Mixed Use Shipping Container Structure to be A First in St. Louis
Homage to the Shipping Container: Pallotta Teamworks Headquarters

Leave a Reply
You must be logged in to post a comment.