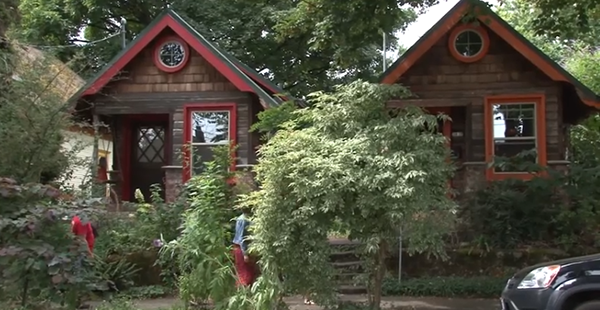
When Phoenix and her 24-year old son decided to downsize they opted to move into 2 joined tiny houses built by Jeff and Brad of Portland Garden Cottages. The home is located in the Mississippi Historic District of Portland, Oregon and measures only 364 square feet. This is quite a change from their former 3500-square-foot home in Maryland, which they left behind. Phoenix and her son are much happier living in the new home, which despite its small size still fits a kitchen, living area, bathroom, an art studio and several spaces to practice yoga in.
The tiny home stands on a standard-sized lot and was constructed by using mostly salvaged materials. Each of the two connected tiny houses feature a gabled roof and front porches, which, at first glance, match the Victorian and Craftsman homes of the neighborhood.
The builders were very creative in the type of materials they used in the construction process. They used recycled tomato sauce cans from the local pizza shop for siding. Since the home is metal clad it is fire retardant and therefore it is easier to obtain homeowners insurance for it. For the brick foundation, they repurposed a neighbor’s old chimney. The home also features a porch swing, which the builders crafted from a disused Dairy Queen bench. The window boxes for decorative flowerbeds were made from salvaged stove hoods, while they used old olive oil cans to make the rain chains.



The interior of the house has wallpaper made from old flour sacks and paper shopping bags, which they covered with linseed oil to make them waterproof, more durable and easier to clean. The sconces for the lights are made from repurposed terra-cotta roof tiles.
The interior is lined with wood siding, while the house has no traditional drywall. Most of the furniture can be folded away to make more room in the living area. To make the interior seem more spacious the builders didn’t install a flat ceiling, but instead used beams as a support system. This allowed them to include several loft areas accessible via a ladder. Phoenix’s son uses one of the lofts as his art studio and his only complain is that there is not enough room for him to stand up in it.
The house is also fitted with several ceiling fans to provide the ventilation, while the heating and cooling is taken care of with an inverter AC unit. The home is also equipped with a washer and dryer. The bathroom is separated from the rest of the house using a patio screen door, while the bathroom sink is fashioned from an old tin bucket.




The home gets a lot of random visitors who are curious about living in such a tiny space. The owners don’t mind, however, since they like the idea of educating others about the benefits of downsizing to a tiny home.
Related Articles on JetsonGreen.com:
Tiny Homes For The Wisconsin Homeless
Caverly Couple Creates Clothesline Tiny Homes
Teacher Builds Tiny House in the Forest

Leave a Reply
You must be logged in to post a comment.