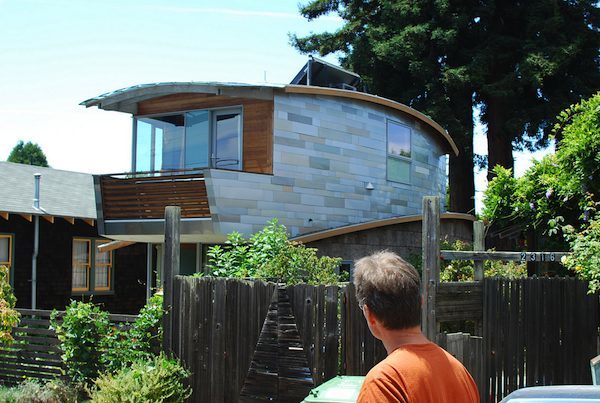
Architects Karl Wanaselja and Cate Leger of Leger Wanaselja Architecture studio built for themselves a one-of-a-kind home in Berkeley, California. The McGee House, as they are calling it is constructed mainly from salvaged car parts and the repurposed waste product called poplar bark. The 2-bedroom house measures 1140 square feet and is the home of the architect couple and their teenage daughter. From the outside, the house is only 14 feet wide, which belies its actual size.
The McGee house was built from 104 salvaged car roofs that were used to cover the upper walls of the home. The roofs were first sawed out of grey cars that had been left for parts in local junkyards. The lower walls of the house are clad in poplar bark, which is a waste product from the furniture industry of North Carolina. And the awnings of the house are fabricated from Dodge Caravan side windows. The Dodge Caravan was once the best selling minivan in the US, and is now very commonly found in junkyards.
While the house appears small on the outside, it is actually quite spacious on the inside, mainly due to its high ceilings, open living spaces, large windows and doors to the garden. The unique curving taper of the home at the front and back has a number of functions. Firstly, it creates the optical illusion of reduced size when viewed from the street. The tapering also lets in more light through the south-facing windows.
The McGee House also boasts of several other sustainable features. The house is power by a solar power array, and could practically be considered a passive solar house, since the backup heating system is used only sometimes during rain or heavy overcast periods in the winter. On the whole, the home’s energy performance is 43% better than required by California’s Title 24 energy code.
The hot water for the household is heated by solar power, with a backup tankless water heater. All the appliances throughout the house are energy star rated. Water is currently conserved by the use of dual flush toilets, though the house is also plumbed and ready for a greywater system that the owners plan to install in the future. Gutters are also laid out and ready for future rainwater collection.
The owners also strove to use resource efficient and low toxic materials as much as possible during the building process. To this end, all concrete used to build the home contains 50% flyash cement and was colored with natural earth pigments. It is sealed with a soybased binder from Soycrete and a water based sealer from AFM. All the lumber and plywood used for framing is FSC certified. The insulation throughout the house, save for under the concrete slab, is blown-in cellulose.
All cabinetry was also built using FSC certified plywood. In addition, all the interior doors have wheatboard cores, while all the walls and ceilings are made of unpainted plaster. All the wood that was used throughout the house, including stairs, trimming, counters, gates, and siding is salvaged wood. The wooded floors of the house were finished with Bioshield’s plant resin floor finish, while a natural linseed oil based coating from Bioshield was used to coat the woodwork and exposed steel beams.





Related Articles on JetsonGreen.com:
Karuna House Becomes the World’s Greenest House
Downsizing in a Unique Tiny Home
A Tiny House That Can be Towed by Car

Leave a Reply
You must be logged in to post a comment.