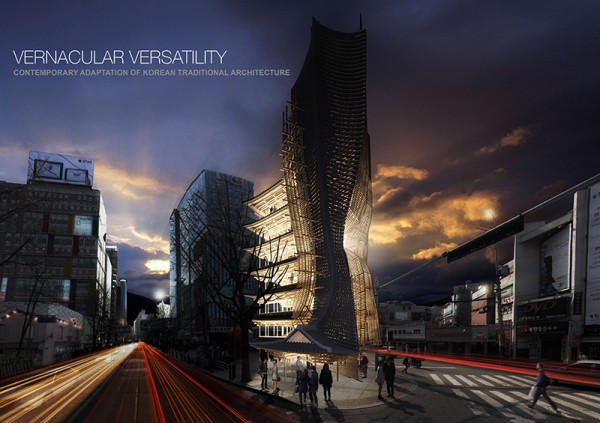
This year’s winner of the eVolo Skyscraper Competition is the so-called “Vernacular Versatility” skyscraper, which was designed by the US architect/designer Yong Ju Lee. The “Vernacular Versatility” skyscraper design was inspired by the traditional Korean house called Hanok, the defining characteristic of which is a wooden structure that is completely exposed, along with a tilted roof. The eVolo Skyscraper Completion has been held since 2006 and was established “to recognize outstanding ideas for vertical living through the novel use of technology, materials, programs, aesthetics, and spatial organizations.”
Lee’s “Vernacular Versatility” skyscraper was inspired by the same building techniques as were used to create the Hanok houses, but translates them into unique, sustainable vertical living structure. The entire skyscraper is to be constructed of wood, with the structure fully exposed. The main structural element of the skyscraper is a traditional wooden connection called Gagu.
The Gagu is located just below the main roof system where the column meets the beam and girder. This structural element is fastened without the need to use nails. In the past, this type of architecture has only been used to construct one story houses, but due to the advances in technology, this unique traditional building system can now be applied into high rise buildings as well.
The model presented in the competition is a 7-floor structure, each of which contains a single elongated apartment space. The skyscraper would basically be built like a wooden puzzle, namely by fitting together specially cut wooden connection pieces. Some of these, like the Gagu, would be used to hold up the structure itself, while the rest would hold the wooden panels of the walls together.

All the apartments in the skyscraper would also be fitted with large windows to maximize the amount of daylight entering the house, while the fact that it is constructed out of wood would make heating the indoor spaces easier. The “Vernacular Versatility” skyscraper would also feature a tiled roof with a curved edge that can be adjusted to control the amount of sunlight that enters the building.
On the whole, this skyscraper design is a great blend of the traditional and the new, and proves that a lot can still be learned from our forbearers, especially, perhaps, when it comes to building sustainably. Its design also has undeniable aesthetic qualities.

Related Articles on JetsonGreen.com:
Shipping Container Vacation House Wins [AC-CA] Competition
Eagle Ridge Does Much with Little and Wins 2013 AIA Housing Award
Australia Wins Solar Decathlon China 2013

Leave a Reply
You must be logged in to post a comment.