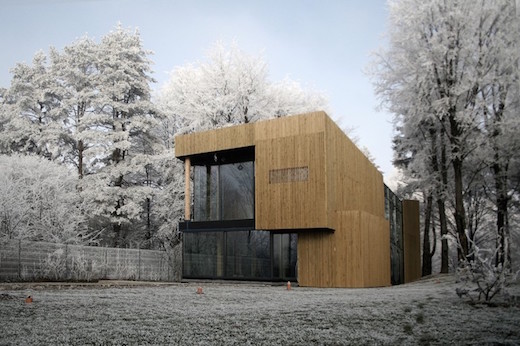
The Passive House Che has recently been built in a forest in Romania and is currently still being evaluated to receive the Passive House standard certification. As such, it is of course equipped with all sorts of sustainable features, which also include an indoor lawn. It was designed by the local firm Tecto Architectura.



The main aim of the project was to create a sustainable, two-story home which would blend into its forest surroundings. The house is bigger than one has come to expect from a sustainable building, and measures 2,700 square feet (250 square meters). The living quarters are built around a central courtyard, which is where the interior lawn is located. Over this lawn hangs an aptly named “net-lounge”, which is basically a large net hammock suspended over the courtyard where the inhabitants can relax. The home was also fitted with large floor to ceiling windows and doors which let in plenty of natural daylight and offer great ventilation.



Innovative New Passive House Prefab
Sustainable Passive Living in Lake Ridge House
Sustainable Eco Lodge Built Entirely of Eco-Friendly and Natural Materials

Leave a Reply
You must be logged in to post a comment.