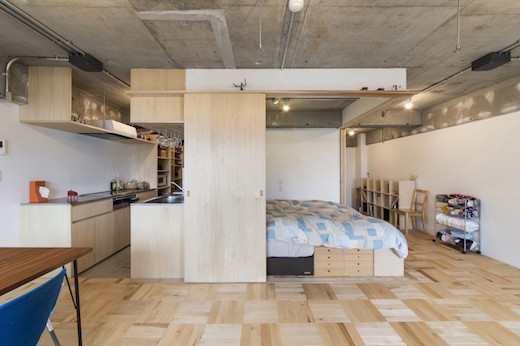
With the shortage of living spaces in urban areas it is always nice to see creative architectural and design decisions, which help make small spaces not feel like a hole in the wall or a shoebox. So here is another clever way to solve the shortcomings of tiny living, in the form of the tiny apartment called Tsukiji Room H, which was designed by Yuichi Yoshida and Associates of Tokyo, Japan.
Tsukiji Room H has a floor space of 511.8 square feet (47.6 square meters) and can either be used as an apartment or office space, or both. To separate off the sections within the tiny home, the designers used a large, multifunctional central unit, with the apartment wrapped around it a U-shape. The kitchen and utility are located on one side of this central unit, and the hallway and entrances to the bathroom, bedroom on the other.



The bedroom and bathroom are actually housed within this central unit, helping to keep the lounging and living areas of the apartment separated. It also offers welcome degree of privacy, since the bedroom and bathroom are hidden away, and not immediately on display for visitors. Since the bed is tucked into the corner of the unit, it would still be visible had the architects not installed a set of sliding wooden doors around it, which allow it to be hidden completely.


These wooden sliding doors, are useful for hiding the storage drawers under the bed. Additional storage space is also located in the top part of the central unit, above the kitchen cabinetry and elsewhere. The tiny apartment is also furnished in a minimalistic fashion, which also give the illusion of spaciousness and allows it to be used for a variety of purposes.

Related Articles on JetsonGreen.com:
Paris Apartment Successfully Pushes the Limits of Living Tiny
Tiny Apartment Big Enough to Fit a Family of Three
Tiny Storage Space Transformed Into a Comfortable Apartment

Leave a Reply
You must be logged in to post a comment.