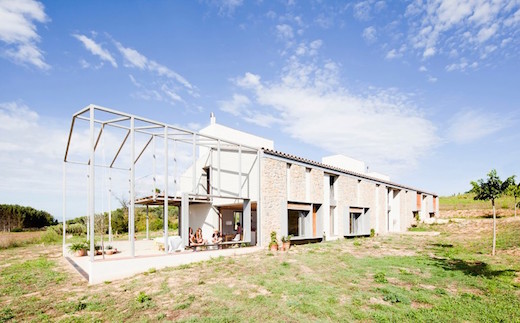
I am a huge fan of homes that make it easy and appealing to spend some of the day, or night, outdoors. The recently completed MMMMMS House does a great job of this, sporting a skeletal structure that invites relaxing or working outdoors. The home is also passively cooled and features a number of other sustainable features.

MMMMMS House is located in Spain, and is a two-story, 3,229 square foot (300 square meter) home. It was completed in 2014, though the architects Anna & Eugeni Bach started designing it back in 2011. As described by the architects, they created the interior layout of the home in a way that resembles a warehouse. The primary volume of the home is split up into small, boxy rooms that are interconnected via sliding doors.



The main consideration of the MMMMMS House was energy-efficiency, which was partially achieved by the spacing of skylights and windows in such a way as to maximize natural ventilation. Due to this, the home does not require air conditioning to keep it cool during the summer months.
For heating during the winter, the designers installed a high-performance wood burner while they also installed a rooftop mounted solar power array, which generates enough energy to heat the water for the household. Solar panels are not used to provide the electricity for the home, which is an odd choice by the designers, especially since this area gets a lot of sunshine. The home is also equipped with a rainwater collection system, which harvests enough water for flushing the toilets and watering the garden.
Related Articles on JetsonGreen.com:
Zero Emission Building Capable of Producing Almost Three Times the Energy it Uses
Net-Zero Living in Equinox House
Innovative Roof Design Cools a House in the Desert

Leave a Reply
You must be logged in to post a comment.