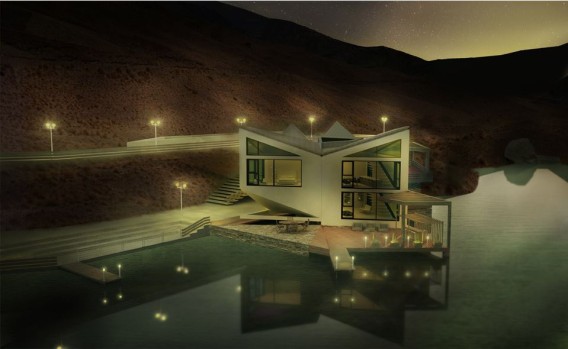
Experimental design and architectural firm, D*Haus Company, takes their inspiration for the creation of structures, furniture, and lighting from mathematics, most specifically from Henry Ernest Dudeney, the mathemetician who figured out how to evolve a perfect square into an equilateral triangle.
Their D*Haus modular homes demonstrate their belief that ideas “can help improve and inspire our daily lives… through flexibility, adaptability and originality.” Available in four different versions, the D*Haus can be delivered in a single kit from which a minimum of eight configurations can be constructed.
From a single D*Static kit of identical parts, eight different houses can be affordably constructed. Dubbed as “one of the most economic and sustainable ways of building prefabricated homes,” the D*Static can be built into as many as five bedrooms in one- or two-story configurations. Each kit is constructed off-site from cross-laminated timber, so that on-site construction can happen in a matter of days. Facade panels are made of highly available and sustainable arctic spruce. Window glazing allows for passive gain of incoming solar energy and outstanding U-values are achieved from super insulation.
The upscale D*Lux version for luxury homes will also permit eight different versions of a home to be built from a single kit. Made from high-quality materials while utilizing the same process as in the D*Static model, the D*Lux home is eco-friendly and sustainable while featuring larger living areas, balconies, porches, and standard swimming pools in hot climates.
From the D*Modular kit, an infinite number of houses can be built. With a focus on sustainability, efficiency, and flexibility, the D*Modular home can grow as you grow.
The centerpiece of the D*Haus collection is the D*Dynamic, billed as “a house for all seasons.” The D*Dynamic is capable of dynamic response to the environment by “controlled adaptation to seasonal, meteorological and astronomical conditions.” Moving inside itself, the D*Dynamic transforms into eight different configurations in response to changes in seasons and time of day. Heavy external walls can unfold into internal walls, permitting glass internal walls to transform into facades, changing the shape and perspective of the building to take advantage of environmental energy sources.

D Haus Dynamic

Leave a Reply
You must be logged in to post a comment.