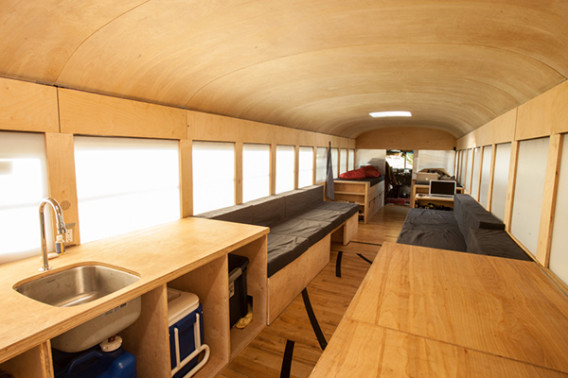
Hank Butitta converted a typical yellow school bus into a small mobile dwelling for his grad school Master Final Project. He bought the school bus on Craigslist for $3000, and invested another $6000 into its transformation into mobile home. All together, this is less than a downpayment on a home, and the school bus can function as a normal house.
The transformation started with breaking down the bus into 4 sections, namely the bathroom, kitchen, seating area, and bedroom. Since the window bays in a school bus are evenly spaced, the interior space can be broken down into modular units of 28 square inches, which also leaves space for a center aisle that is also 28 inches wide.
When planning the conversion, one of Hank’s main goals was creating a living area in the available 225 square foot space that is as spacious and non-cramped as possible. One of the ways in which he achieved this is by imposing a restriction that no piece of furniture or structure rises above the bottom edge of the windows. This enabled the space to remain continuous and created unobstructed sight-lines from one end of the space to the other.

This was achieved by developing a thin wall system, which integrates structure, insulation, electrical wiring, lighting, and leaves the bus interior open for occupation. The ceiling of the bus is covered in plywood flexed by compression, and the floor is reclaimed gym flooring.
The large windows also add to the open, spacious feeling in such a small space. Most existing bus conversions cover a majority of the windows to aid in privacy and insulation, which takes away most of the natural lighting. To add to the privacy and insulation of the bus, Hank built drop-down translucent insulation panels into the lower walls, which can be raised into place with the use of magnets. Hank also placed two skylights into the places where the original emergency escape hatches once sat, which allows even more natural light into the bus. For lighting, he used LED strip lighting, which are hidden in the reveal where the ceiling meets the wall. The lights are switched by zone.
The entrance into the bus was moved to the rear, where there is the bathroom. One side of the aisle in this zone is walled off and encloses the toilet. For now the bus is equipped with a portable toilet, but Hank hopes to replace it with a plumbed toilet one day.
The kitchen zone stretches over two window bays, and features a foot-pump sink. One of the bays will soon be transformed into a chest fridge, with space for a gas cooktop. But currently the occupants use a cooler and a portable propane stove.
The living area seating space is very versatile and occupies four bays. This zone is comprised of four large seats on either side of the aisle. The seats also have storage spaces underneath them. If more sleeping space is needed, the faces of the seats can be folded out to create a platform, which, when covered by cushions, creates a queen-sized bed. Some of the seats can also be raised or lowered to create a table surface for eating or working, which makes enough space for four people to comfortably eat or work.
And finally, the sleeping area contains two narrow beds of equal width on either side of the aisle. These beds have built in drawers and storage space under the mattress as well as built-in shelves facing the seating area. The port-side bed can also be rolled into the aisle to create a bigger bed. This arrangement can sleep six people.
The cabin of the bus was left in its original state and contains all the wires from the new electrical systems. A sliding door panel separates the cabin from the rest of the bus. Hank is currently driving across the country in this converted school bus mobile home.




Related Articles on JetsonGreen.com:
LiveScreen is a Mobile Urban Living Wall
Tiny Tack House Transforms Tacks into Tiny Home Movement Advocates
Carbon-Neutral Queensland Beachfront Home is New Face of Tropical Off-Grid Architecture

Leave a Reply
You must be logged in to post a comment.