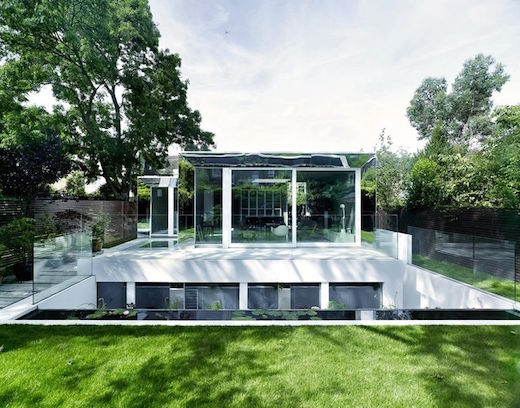
The London-based architecture firm DSDHA recently completed the build of a very unique house. Covert House, as it is called, is a modern family home, which due to the desire to reduce its visual impact, is sunken halfway into the ground. The visible part of the home is covered with mirrors and glass to make it blend into its surroundings even better. The home also boasts a number of sustainable features and was recently shortlisted for a RIBA housing award.

Covert House measures 1,453 sq ft (135 sq m) and is located in Clapham Old Town, London, UK. Due to the strict local conservation laws, the home was made as unobtrusive as possible, and the result is a striking modern residence set apart by unfinished cast concrete, glass and metal detail. Plenty of natural daylight is allowed into the home due to well-placed skylights, and the large windows dominating the visible part of the home.

The home is also fitted with a number of sustainable features. These include a rainwater collection system, a solar power array, as well as a heat recovery system. Due to the fact that a part of the home is below ground level, it is also easy to maintain a constant interior temperature in that section of the house. DSDHA also claims that the home was built to conform to Passivhaus standards, though they have not yet supplied the performance specifications for it.


Building a home below ground level could cause some parts of it to be too dark, but they solved this problem by including a small yard in front of the lower section. The result is a spacious and modern family home, which blends in well with the more traditional homes in the area. However, I’m not entirely convinced by the bare concrete walls, as I think plain white walls would bring add more to the modern meets traditional aesthetic of this home.

Related Articles on JetsonGreen.com:
A House That’s Sustainable From the Inside Out
Gorgeous Off-The-Grid Modular Home
Sustainable San Francisco Home is Turning Green

Leave a Reply
You must be logged in to post a comment.