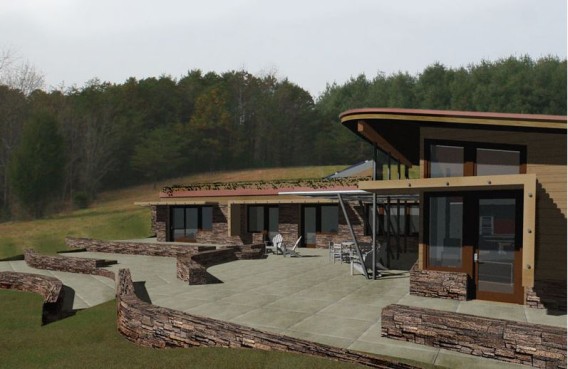
Kaplan Thompson Architects were challenged by their clients to build a farmstead home in the mountains of Virginia that could not only meet standards for Passivhaus and LEED, but include a roof on which sheep could graze.
The solution: Earthship Farmstead is a house that is nestled in the east-facing hillside with a floorplan that fits the contours of the surrounding fields. The dining and living room extend out onto the hill to allow south-facing shaded windows to capture warmth and light from the sun. Recently, Earthship Farmstead received Passive House certification and is gathering data toward LEED Platinum certification.
Throughout the home, materials were used that are renewable, sustainable, healthy, and local with strict limits on the use of VOCs and formaldehydes. Local white oak was used for flooring, Virginia black walnut was used for cabinetry, and American Clay Paint covers walls and exteriors. Insulation is provided by cellulose and water-blown EPS foam.

While the Farmstead has sufficient well water, pumps and fixtures are designed to put a minimal load on energy systems and water is captured from the roof for reuse.

To meet the German Passivhaus Building Energy Standard, the house uses 90% less energy for heating than typical houses with an estimated $500 per year total heating costs. Doors and windows by Makrowan and feature thermally broken frames and triple glazing. A 12 kW photovoltaic array on the barn supplies all of the farm’s energy needs.

Related Articles on JetsonGreen.com:
Certified Passive House in Oregon Maximizes Reduce-Reuse-Recycle Concepts
Georgia Home Builder Receives 2013 Energy Partner of the Year Recognition
The First Passive House in Virginia

Leave a Reply
You must be logged in to post a comment.