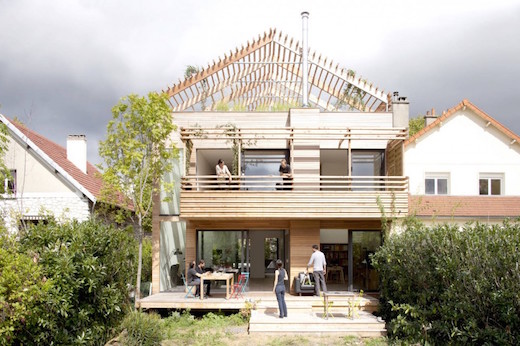
The firm Djuric Tardio Architectes built a green, prefab family home, which is located in Antony-Paris, France. The home blends in nicely with the surrounding houses in this old neighborhood, yet still boasts a number of very sustainable and modern features. The two-story family home measures around 808 square feet (246 square meters) and is built using only wood panels.
The home rests on a slab, and it was completely prefabricated in a workshop off site, before finally being delivered to the building site, where it took only two weeks to assemble it. The building system is based on Finnish wood panels, which are made out of harvested wood from small private forest owners.


The pre-cut panels also already featured wood fiber insulation when they arrived on site, while the home’s exterior siding is also made of untreated wood. The house makes use of a very efficient exterior insulation system, which eliminates thermal bridges. The home is heated via an under-floor gas-powered heating system, though due to the very good insulation it is not even always needed.
The home was fitted with double-glazed, argon gas-filled windows, with the south facing ones large enough to take full advantage of solar heat gain. Combined with the careful placement of windows to allow for maximum ventilation, it eliminates the need for energy intensive AC systems.

Some of the windows feature shutters with a stainless steel glazing. These shutters reflect the vegetation, giving the home an ever changing façade, while they also play a vital role in the ventilation of the home and minimizing solar heat gain in the summer. The home is also equipped with a rainwater catchment system, and the water obtained this way is used to irrigate the garden.






Related Articles on JetsonGreen.com:
A Green Family Home Made from Recycled Shipping Containers
Sustainable San Francisco Home is Turning Green
First LEED Platinum Home Built in North Shore Area of Chicago

Leave a Reply
You must be logged in to post a comment.