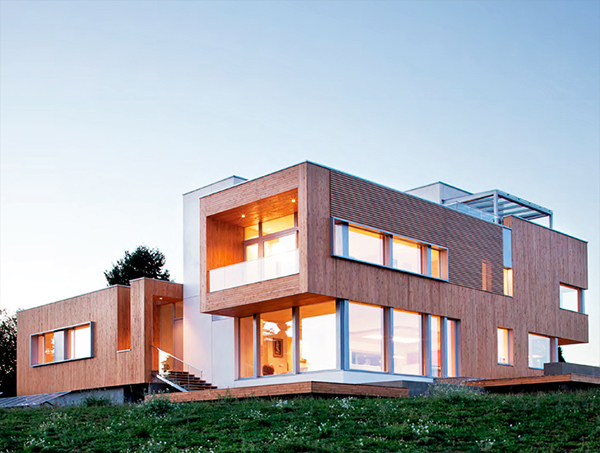
Karuna House, a single family residence which stands on the hilltops of Yamhill County, Oregon has received the Passive House (PHUIS+), Minergie-P-ECO and LEED for Homes Platinum certifications. It is the only house in the world to receive all these hallmark certifications of green building. The house was designed by Holst Architecture and built by the company Hammer & Hand.
So as to obtain the three certifications, and become a net zero energy structure, Karuna House was designed and built to have an advanced building enclosure. It also features an optimized solar design that works to drive energy loads to very low levels. The energy needed for the household is supplied via a solar photovoltaic array of less than 10 kilowatts.

The foundation of Karuna House was built by pouring concrete onto a thick layer of EPS (expanded polystyrene) geofoam. To stay within the LEED and Minergie-ECO requirements, the builders uses concrete made with a 30% fly ash mix and locally-sourced aggregate, which helped reduce the ecological footprint of using concrete, as well as diverted fly ash from landfills, and reduced the demand for the materials needed to make Portland cement.

Next the builders needed to create an airtight, watertight, vapor permeable, and super-insulated wall assembly. The interior walls of Karuna House are finished with lime plaster, which is 100% natural and VOC-free, and which was applied on 5/8” drywall. The stud wall was built solely from FSC certified wood. Cellulose insulation, which is comprised of 12 tons of recycled newspapers, was then blown into the cavities between studs, and gives the walls the insulation rating of R-21. The air-barrier was formed using a ½” layer of plywood sheathing covered with a continuous, vapor permeable liquid applied membrane.
Following this, they installed a 6”-thick exterior layer of foil faced polyiso foam (R-40), which raises the house’s insulation rating to almost R-60. There are also three layers of 2-inch foam nested into a superstructure of Z-joists that staggers each layer’s seams, while exterior seams were seated using vapor permeable tape. This is followed by a rain screen system made of FSC-certified cedar siding, which is held one inch off the polyiso foam by FSC 1

Leave a Reply
You must be logged in to post a comment.