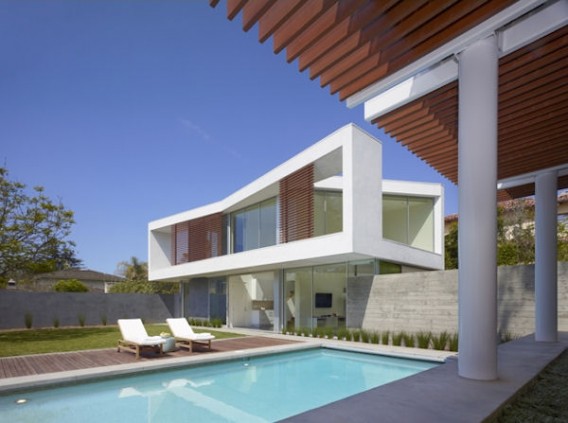
Designed for private investor, Craig Ehrlich, by John Friedman Alice Kimm Architects, this 1,150 square foot single-family home was built on a lot that is adjacent to the Ehrlich family home that was designed by the same firm about ten years ago, which was built around a garden and featured a graywater recycling system, photovoltaic system, and radiant heating.

Originally conceived to serve as a separate office space for Ehrlich, the two-level guesthouse forms a compound with the main dwelling, similar to a traditional Chinese courtyard, with a saltwater pool and its own two-car garage. The floor plan features a two-story tall living room, kitchen, upstairs bedroom, and two bathrooms.

Several sustainability features have led to the home’s LEED Platinum certification: natural lighting, lack of an air conditioning system thanks to natural ventilation, 3.9 kilowatt photovoltaic system, motorized skylights, radiant-heat flooring, and a trellis and wooden screening that is constructed of FSC-certified Western red cedar.


Leave a Reply
You must be logged in to post a comment.