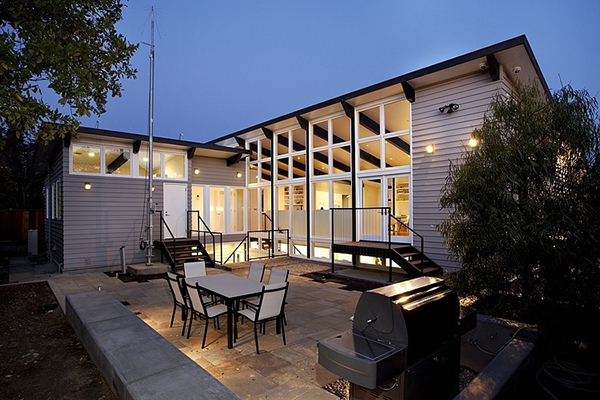
The San Francisco based studio, Klopf architecture, in collaboration with mechanical engineering firm Monterey Energy Group has successfully completed a net-zero energy house in Cupertino, California. The renovation of the existing home on the site was aimed towards scoring as high as possible on the “GreenPoint Rated System.” The result is a two-story home that is filled with natural light and is capable of producing as much energy as it requires. The net-zero status of the home was achieved through features such as insulated concrete forms, structural insulated panels, high-performance windows, cementations siding and a rooftop-mounted solar photovoltaic array.

The existing home was first completely deconstructed, once it became clear that working off the original design would take up the entire back yard of the dwelling. Instead, a partially submerged lower level was inserted with a pulled-back floor plate that forms a light-filled atrium. The parts of the original building were either recycled or reused.
The home is equipped with a 13.4 kW photovoltaic solar panel array on its south-facing roof. Due to its ideal passive solar orientation, heating the house does not require very much energy. The builders also gave the home an exceptionally tight building envelope using SIPs, which were pre-fabricated, highly-insulated and have no studs in order to save energy and wood. The walls in the basement are made of concrete poured inside styrofoam ICFs, making them watertight, airtight, and highly insulated. Spray-foam was used as insulation in the attic.
Heating, cooling and domestic hot water for the home is provided via a single system, namely the Altherma system by Daikin, which is powered by the solar panel array. Almost all of the electric lighting throughout the house is fluorescent and LED lighting, though they left some traditional light sources in place as well. Since the large windows were designed to let in as much natural daylight as possible, electric lighting is not used much during the day. The interior of the house was fitted with bamboo flooring and stair treads, since bamboo is a rapidly renewable resource known for its exceptional durability. The home is also equipped with a ductless radiant floor heating system.
While the super tight building envelope keeps out all pollen and allergens, it also stops natural ventilation. The building was fitted with a ventilation system that constantly brings in outdoor air through a filter and heat exchanger. Only low-VOC and low-formaldehyde materials were used throughout the house and the formaldehyde content of the air tested much below the normal level.





Related Articles on JetsonGreen.com:
Net-Zero Solar-Powered Start.Home Could Transform Green Home Building
Net-Zero Living in Equinox House
Florida Contractor Builds the First Luxury Net Zero Energy Home
[source: http://feedproxy.google.com/~r/jetson_green/~3/zgC9k02fnhg/light-filled-net-zero-home.html]

Leave a Reply
You must be logged in to post a comment.