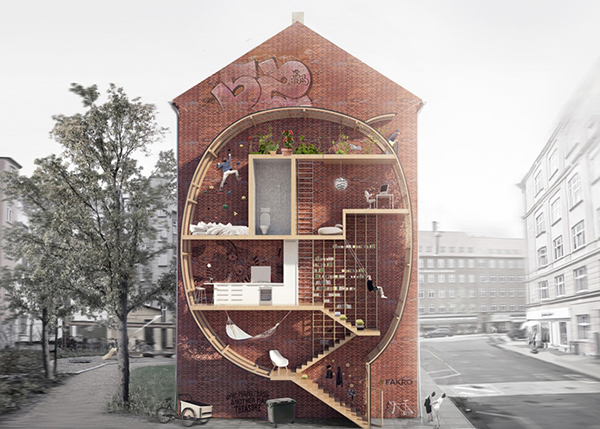
Designers Mateusz Mastalski and Ole Robin Storjohann from Denmark have come up with an innovative way to produce affordable housing for people living in cities. Rents in most major cities have gone through the roof in recent years, and more and more often the solution is micro housing, as well as more lenient zoning laws. But in their micro-apartment plans, the two Danish designers have gone a step further and eliminated the need for even needing vacant land for the new houses to be built on. Their innovative infill concepts are designed so that the micro-houses they propose can fit in the residual spaces between existing buildings, while still letting in plenty of natural light and being quite spacious.
This project proposed several different infill dwelling units, which can be built in different cities across the globe, such as New York, Amsterdam, Tokyo, London and elsewhere. The outside of the units is covered with transparent roof windows, namely a Fakro window technology system. In this way, the amount of natural light that is let into the dwelling is maximized, while the inhabitants are also placed super close to city life around them. The dwellings are designed to be attached to already existing blind walls of buildings in the cities, reaping their benefits and saving construction time.
The proposed units are only 10 feet wide, meaning they are truly micro. The interior space is taken up by small living spaces and lots of ladders and stairs to move from one level to the next. Each of the rooms serve various different functions, and there is even enough space for the owner to personalize these spaces and craft them to his or her own wishes and needs. In addition to being space-efficient, the units are also highly energy-efficient.



Despite their micro size, these units could still be considered much better to live it than many of the super expensive shoebox apartments in places like NYC. This is not the first project to propose building additional apartments in the space between buildings in large cities, but it is one of the more acceptable ones, mainly due to the fact that it maximizes natural daylight let into the units. Finding solutions for maximizing the use of already existing urban land, rather than stretching cities out farther into the suburbs, is definitely the way to go in preserving nature is as much as possible.
The Live Between Buildings project also won the New Vision award in the Loft 2 competition, which was organized by roof window maker Fakro and A10 Magazine.
Related Articles on JetsonGreen.com:
Homes Existing as One With Nature
Factory-Built Micro-Homes in San Francisco
A Nomad Micro Home is Easier to Assemble Than Furniture

Leave a Reply
You must be logged in to post a comment.