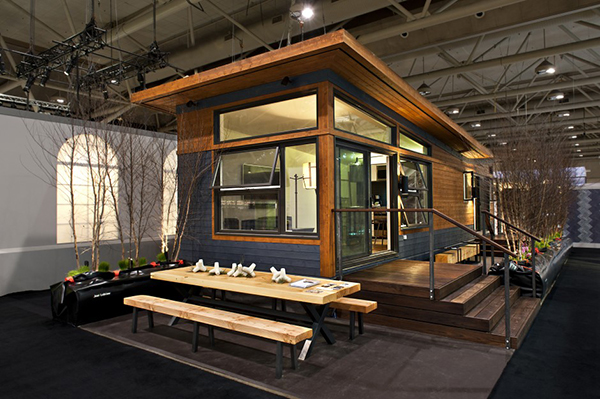
Altius RSA (Rapid Systems Architecture), the makers of MiniHomes recently unveiled their newest prefab housing model, the Solo 40. The company has been designing and manufacturing eco-friendly and sustainable prefab homes since 2002, and their latest model offers a great balance between wide market appeal and price. The Solo 40 is longer, wider, more spacious, and resembles conventional homes in its layout. It measures 480 square feet and the fully equipped model costs only $195 per square foot. The units can be shipped from the company’s facilities in Ontario or California.
The Solo 40 model is highly customizable and offers a very spacious interior layout to work with. Future homeowners can opt for a large kitchen, dining room and living room central area, with a separate bedroom. There is also enough room to fit a second bedroom if required. In general the interior of the Solo 40 model is very well proportioned and should appeal to a wide range of tastes. The Solo 40 will also be available in the company’s Duo and Hybrid variants, which allow for design configurations that can go up to 2000 square feet. The Solo 40 can therefore easily be used as a main residence, cottage, vacation home or a home office.
As all the models offered by Altius, the Solo 40 is a very energy efficient building. The design employs both passive and active sustainable strategies, which can all be specifically configured to the future owners building site. The model does not offer a solar power array out of the box, even though taking this model off-the-grid can be achieved with the optional upgrades the company offers. But the Solo 40 does have water, sewer and eclectic hookup preinstalled and ready to be connected. In an effort to ease construction, they have also gotten rid of lofted areas in the designs, since these complicate on-site construction.
The Solo 40 is constructed from natural, renewable, durable and recyclable materials, a high percentage of which contains recycled content. To ensure good indoor air quality, only low or no-VOC materials that have no urea formaldehyde or vinyl chloride off gassing are used in the manufacture process. For most of the interior, only glass and stainless steel is used, while the wall panels and cabinetry are finished with water-based ultra-violet cured monomers. The exterior penetrating stains are also water based.
The ventilation system is integrated into the design and is based on natural convective and wind-driven ventilation. By ventilating the external cladding of the home, the building materials are kept cool and the thermal transmission is kept low. The homes are also fitted with an Energy Recovery Ventilation (ERV) system, which brings ensure a steady stream of fresh air that is evenly distributed throughout the home.
One of the key sustainable features of the Solo 40 is its xeriscape green roof system, which comes factory installed and pre-vegetated with a variety of sedum plants. The advantages include of this system are reducing the heat island effect, cooling by evaporation, storm water management, and added insulation against solar loss and gain, while also offsetting the loss of natural habitat.
After all the necessary customizations are worked out with the future owner, the Solo 40 can be manufactured in as little as 6 weeks. If all the onsite water, electricity and sewage requirements are met, the home can be hooked up and ready to inhabit in as little as a day.






Related Articles on JetsonGreen.com:
CaliMini Solo Prefab at Dwell on Design
Downsizing in a Prefab Container Home
Homes Existing as One With Nature

Leave a Reply
You must be logged in to post a comment.