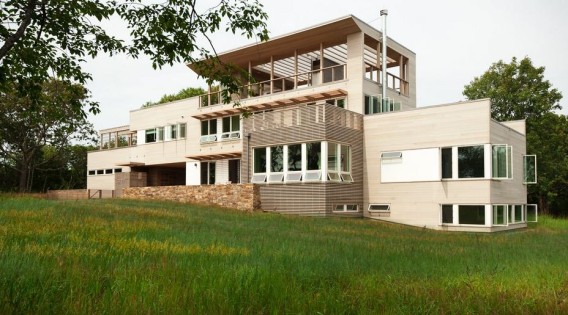
Recently published by Resolution: 4 Architecture, this time lapse video shows how builders stacked thirteen prefabricated boxes to create this stunning six bedroom, five bathroom home in Fisher’s Island, New York.
For a total size of 4,469 square feet, the private vacation home resides on a wooded lot from which residents can gaze upon either side of Fishers Island, just off the coast of New London, Connecticut. Its UK-based inhabitants entertain family and friends here during holidays and summer months, sleeping dozens of guests.
The structure features a media room, a bunk room, two-car garage, guest suite, workshop.
Outdoor amenities include a screened porch, fireplace, shower, and kitchen.
Environmentally friendly features include a solar photovoltaic system with solar hot water system, a green roof, grass pavers, and a 96% energy-efficient boiler.
Inside, you’ll find bamboo floors, maple cabinets, aluminum-clad wood windows with Low E insulated glass, Caesarstone countertops, and slate bathroom floors.
The exterior of the building is made of T&G cedar siding, Azek infill panels, IPE decking, and cement board panels.

With a design by Joseph Tanney and Robert Luntz of Resolution: 4 Architecture, the project architects for this home were Paul Coughlin and Brendan Miller, with manufacture by Simplex Industries and contracting by BD Remodeling & Restoration. Interior decoration and furniture was designed by David Bentheim.

Related Articles on JetsonGreen.com:
Butterfly Roofline Prefab on Sauvie Island
LV Series Prefab Home on Whidbey Island
Glidehouse Prefab Built on Vashon Island

Leave a Reply
You must be logged in to post a comment.