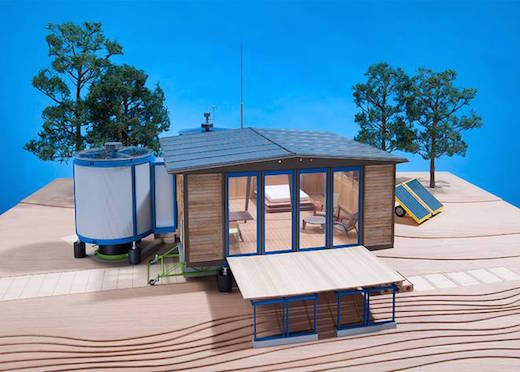
Shortly after World War 2 the French architect Jean Prouvé designed the so-called demountable house, which was to be used as temporary housing for all those who lost their homes during the war. Eight hundred of these houses were ordered at the time, and they were so easy to assemble that it took just one day to build the house and make it inhabitable. The original homes did not have a kitchen or bathroom though.

Architect Richard Rogers is currently in the process of altering the original design so that it can be used as a modern, easy-to-assemble holiday home. Rogers didn’t alter the original design much. All the modern features, namely the kitchen, and bathroom were added to the outside of the house. The original house has a footprint of 20 feet by 20 feet (6 by 6 m), with the entire interior used as a living space. Rogers wanted to keep that as it was, while the additions he made can be placed around the central part of the home in any way the owner desires.

The home designs were also updated with removable insulating panels on the inside and air conditioning. The utilities are housed in pods, so there is a kitchen pod and a bathroom pod. The latter also features a composting toilet, and a grey water management system, while the shower, sink and toilet are all arranged around a central column with the tanks and service modules hidden under the floor.


It’s always nice to see when good ideas of the past are made even better, especially when the renovation is also sustainable. Judging from the renders of the finished home, it will be powered by portable solar panels, and with the composting toilet, and gray water treatment system all that’s needed to take this prefab off-the-grid is a rainwater collection system.


Related Articles on JetsonGreen.com:
A Prefab Tiny House Retreat
Green and Sustainable Prefab Home
A Nomad Micro Home is Easier to Assemble Than Furniture

Leave a Reply
You must be logged in to post a comment.