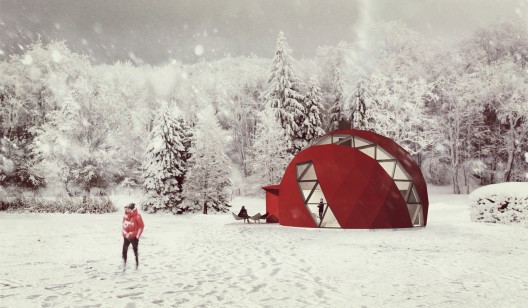The beauty of this geodesic structure is striking. Designed by the architectural firm, NRJA. Read the article below from archdaily. In addition, the prefab solar structure has been designed to function off-the-grid. 
DOM(E) is an off the grid prefab home designed to provide comfort whether you’re living in the frigid Russian taiga or enjoying the sun somewhere in the Mediterranean. It is easily foldable, eco-friendly and provides optimal living conditions regardless of the location. With a small solar and rainwater collection systems as well as natural ventilation, the geodesic dome is a self-sufficient home for adventure seekers.  The building has an self-supporting internal structure made from laminated timber with metal mounts, 200mm insulation and a 9mm fiber concrete slab covered with liquid rubber as exterior finish. On the inside the structure is covered with birch plywood which gives an impression of a warm, homely atmosphere. Both frame and filling for the dome are prefabricated and assembled on-site. The perimeter of the house is covered with pre-prepared foundation insulation. The dome utilizes its shape to provide natural ventilation. Daily supplies of fresh air are provided through four points within the structure, connected to an underground duct system which provides heating during the winter and cooling in summer. Used air is channeled toward the outside through an adjustable vertical communication channel located at the top of the dome.
The building has an self-supporting internal structure made from laminated timber with metal mounts, 200mm insulation and a 9mm fiber concrete slab covered with liquid rubber as exterior finish. On the inside the structure is covered with birch plywood which gives an impression of a warm, homely atmosphere. Both frame and filling for the dome are prefabricated and assembled on-site. The perimeter of the house is covered with pre-prepared foundation insulation. The dome utilizes its shape to provide natural ventilation. Daily supplies of fresh air are provided through four points within the structure, connected to an underground duct system which provides heating during the winter and cooling in summer. Used air is channeled toward the outside through an adjustable vertical communication channel located at the top of the dome.  Solar panels are mounted onto the roof and connected to the hot water tank, providing toilets and kitchen with warm water. Rainwater collection tanks can be connected to the drainage system located around the perimeter of the house.
Solar panels are mounted onto the roof and connected to the hot water tank, providing toilets and kitchen with warm water. Rainwater collection tanks can be connected to the drainage system located around the perimeter of the house.
Source: Saieh, Nicolas. “DOM(E) / NRJA” 05 Jun 2013. ArchDaily. Accessed 17 Jun 2013.
Art: NRJA
[source: http://feeds.importantmedia.org/~r/IM-greenbuildingelements/~3/zWf2rjrRoA8/]

Leave a Reply
You must be logged in to post a comment.