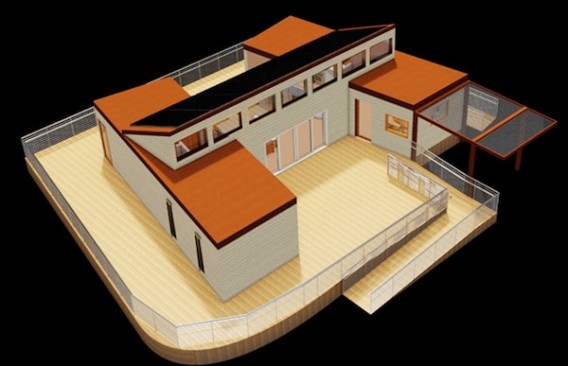
The Santa Clara team are designing a 980-square-foot Radiant House for their entry into the Solar Decathlon 2013 competition. The team’s goal is to expand the accessibility of solar energy and prove that sustainable living is something that can easily be achieved in this day and age. Another important innovation of the Radiant House project is the use of bamboo to build a large portion of the structural elements of the house. Bamboo is used in Radiant House’s walls, floor and ceiling and the Santa Clara team spent the last 10 years designing and engineering bamboo into structural elements.


Since bamboo is a highly sustainable material, it is widely used in most solar house projects, but the members of the Radiant House team are the first to attempt to use bamboo as a construction material. They found a special species of bamboo from Vietnam (Dendrocalamus Asper), which is easier to work with, since it is smaller (1 inch circumference, not 3 inches) and has a solid, not hollow culm. They’ve built most of the structural elements for Radiant house by squaring off large pieces and making one-inch rods, which can be doweled together to form a flat surface.
The Radiant House gravity wall is, for example, made of culm with a height of 7’ 6-1/4” and a 3.5” diameter. Its backing is made of a bamboo weave at 8’ x 4’ x ½”, while the top and bottom plates are constructed of a bamboo weave at 4’ x 3.5” x 1.5.


The Santa Clara team partnered up with Sunplanter, a photovoltaic architecture and design firm, which will be providing the roof for Radiant House. The Sunplanter roof integrates solar panels, racking and waterproofing system and replaces the carpentry of a traditional roof. These roofs also feature a ventilation system that redirects warm air back into the building for other uses. This works to cool the panels and improve efficiency, as well as reduce the house’s heating costs. Sunplanter’s solar PV is integrated into the roof and facade of the house, meaning that the photovoltaic architecture is a key part of the building, which reduces leakage and increases structural integrity.
The house contains many sustainable and energy efficient fixtures and appliances, including:
– A Bosch Induction Cooktop, which is a highly efficient, magnetic induction cooktop.
– A Sun Frost Refrigerator, which uses only as much energy as a single incandescent light bulb.
– Eco by Cosentino Countertops, which are made of 75% recycled glass and ceramic, and 94% re-used water.
– Dunn Edwards Everest self-priming Interior paint with zero VOCs was used on the interior walls in the house.
– Plyboo Bamboo Floors, which are made of sustainably harvested bamboo and glued together with a soy-based adhesive system.
– American Clay Plaster was used to finish one of the interior walls. Clay purifies air naturally through pores in the plaster.
– Fireclay Ceramic Tile, made of 100% of locally-sourced and recycled glass, granite, porcelain, and clay were used in the bathroom.
Related Articles on JetsonGreen.com:
Stratum is a Bamboo-Filled Surface Material
Essential House Features Kinetic Walls to Maximize Space Efficiency
Venice Yin Yang Solar-Powered House is 2013 AIA COTE Top Ten Green Project Winner

Leave a Reply
You must be logged in to post a comment.