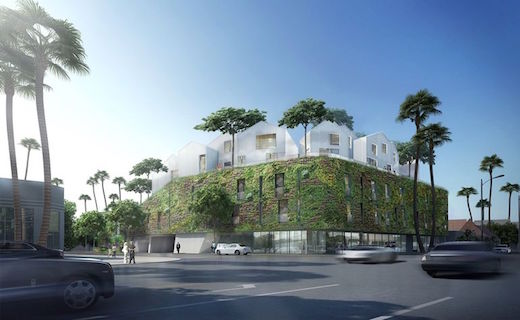
MAD Architects have designed a new residential community in Beverly Hills, Los Angeles, which will feature a large living façade. The housing development will be raised high above the street and is dubbed 8600 Wilshire. Its designers aim to bring nature back to this inner city neighborhood. Apart from the living wall façade, the complex will also have a large enclosed garden.
The 8600 Wilshire development will span 25,900 sq ft (2,406 sq m) and the architects describe it as a sort of “hillside village.” On the street level, it will offer commercial space, and above this floor the residential area will sprawl. The latter will be located on a big floating plinth wrapped in vegetation. On top of this there will also be a number of luxury villas and trees.
The finished complex will have 18 residential units in total, which will include five villas, three townhouses, eight condominiums and two studios. On one side the units will overlook the street, but have complete privacy on the other, where they will overlook the garden. The courtyard garden will be planted with native plants and trees. The garden will also feature a fountain of sorts, which will feed water into the pool located in the lobby of the complex.

The living façade will cover an area of roughly 5,000 sq ft (465 sq m), and will feature native Californian plants, which require little water, such as various species of vines and succulents. Windows will dot this façade to let in ample amounts of light into the units located in this part of the structure, as well as aid ventilation.
To irrigate the living façade, an automated system of micro-drip emitters and sensors will be installed. It will be possible to monitor this system remotely and around the clock. This will make it possible to only use as much water as is needed and not waste it. Furthermore, the excess water will be collected in a custom designed gutter system, which will feed the run-off back into the pump system.
There will also be a water system installed into the roof, which will meet the Standard Urban Stormwater Mitigation Plan (SUSMP) requirements. The latter is a best practice system, which is required in the area, and ensures that pollution of the storm water run-off by new development projects and redevelopments is kept to a minimum. This water will be used to irrigate the garden in the courtyard.
Construction of 8600 Wilshire will begin in October 2015.

Related Articles on JetsonGreen.com:
Early Renders of a LEED Gold Residential Complex Unveiled
Sustainable and Affordable Housing Built in Santa Monica
Passively Cooled House Makes Outdoor Living Enjoyable

Leave a Reply
You must be logged in to post a comment.