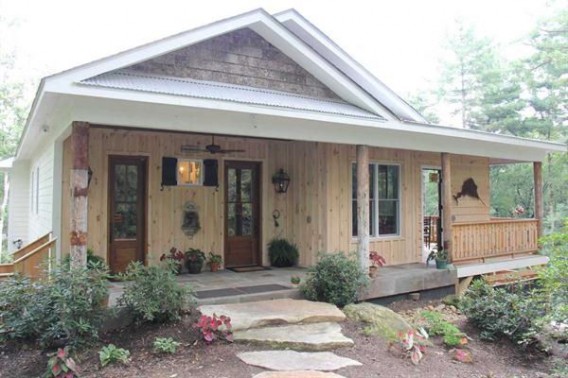
Jay Hicks didn’t miss a beat when he lost his South Carolina cabin to a fire. He decided to build off of the 80-year-old original structure’s partial wall that had remained standing and devised a plan to have Addison Homes design and build a high-performance, energy efficient home that would have an old-world charm.
Fitting the floor plan to the topography and granite subsurface of the site that is located near Caesars Head State Park, Todd Usher, president of Addison Homes, directed workers to follow the flow of the rock shelf and form a foundation of concrete footings made of recycled content. Rigid foam insulation that was placed under the slab serves as a thermal break. The structure is oriented to benefit from passive solar heating and natural daylighting.

Advanced framing techniques and blown-in insulation strategies went beyond what is required by code. Walls are R-23 and ceilings are R-40. A radiant barrier is installed in the attic. The house is sided with fiber cement and poplar bark shake that was sustainably harvested. The roof is made from CertainTeed Landmark shingles and corrugated metal. The envelope is made more efficient through the use of Low-E Jeld-Wen windows with argon gas-filled double-pane glass.
The finished 1,811 square foot home meets EarthCraft House Gold standards, with a duct system (Mitsubishi CITY multi-variable refrigerant flow heat pump with ducted air handlers) that tested to less than 2 percent leakage. The kitchen features Energy Star-labeled appliances and WaterSense-certified fixtures. Other energy-efficiency measures include Velux sun tunnels, a programmable thermostat, and LED lighting equipped with motion detectors and timers.
Hicks was passionate about the use of salvaged and reclaimed materials and found some amazing pieces to add a unique character to the home:
The fireplace mantel and dining room ceiling beams were crafted from reclaimed chestnut timbers from an 18th-century East Coast house.
Reclaimed gas lanterns found in New Orleans light the front porch, which is decorated with a wall fountain from the 1920s.
The family room fireplace is made from bricks that were reclaimed from a pre-Civil War era schoolhouse.
A wooden sink in the powder room receives water from a faucet that was converted from a beer tap and then modified with mixing valve beneath the fixture, a flow regulator, and a separate shut-off to solve problems with dripping.
In the kitchen, where several salvaged items are showcased, cabinets are made from reclaimed doors.
The walls of the den are paneled with wood from a fallen walnut tree.
Dining room wainscoting comes from an antebellum house where Hicks found heart pine that was also used as flooring.
Antique beveled glass doors that were found in a early 20th century house were made into pocket doors.
The wet bar was made from a walnut breakfront from the late 1800s.
An intercom system between the basement and the kitchen utilizes an antique crank phone.
Thanks to aggressive preservation of the surrounding trees and native foliage, the site has received certification as a National Wildlife Federation backyard wildlife habitat.




Related Articles on JetsonGreen.com:
World Record Set for Tightest Residential Building
Earthship Farmstead Receives Passive House Certification
Eco Modern Ranch Remodel in Portland

Leave a Reply
You must be logged in to post a comment.