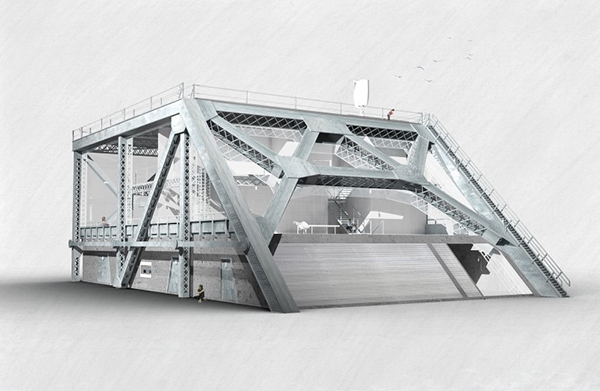
David Grieshaber, co-founder of the community-supported organization Bay Bridge House, has recently received permission to use the remains of the old San Francisco Bay Bridge, which has been replaced by a new, earthquake resistant structure, to build a house from. For this purpose, he plans to use the vintage I-beams, concrete, girders, trusses, roadways, and other parts of the old cantilever bridge.
The Bay Bridge House, as it is called, will be a three-story structure, and will include a private loft residence, an AirBnb rental unit, and a public area for visitors. The structure will also be optimized to offer striking views of the surrounding area, though the building site is yet to be disclosed. David hopes that the necessary parts of the bridge, as well as the building site will be donated to his organization.

To design the house, a student competition was held, but the final plans incorporate only some of the aspects of the winning design. According to David, those designs were just too difficult to turn into reality. The final bridge house plans call for using the intact truss section of the bridge for the outside skeleton of the house. In addition to that, the original upper and lower decks of the bridge will retain their original look, but will be placed closer together, with dimensions of 45 feet tall, 132 feet long and 68 feet wide. David has very specific plans for how the different parts of the bridge will be repurposed. The original roadway will form the bottom floor of the house, plaster and wood paneling will be replaced by asphalt, while the original side of the bridge will form the walls. Prior to using the bridge parts, they will first be thoroughly stripped of coats of lead paint and asbestos.
On the whole, David wants the final structure to look as much like the original bridge as possible, since one of the main goals of building this house is heritage preservation. The Bay Bridge house will also be designed so as to keep it open and expansive, just like a real bridge, while it will also retain the same road markers on the floor as one would find on the pavement of a road. The main idea behind the final design for the house was to make the inhabitant the sense that they are driving along the upper deck of the original bridge, only that the house will be enclosed within glass walls. Looking at the plans, the final product will be a very modern and elegant house.
To make this eco-friendly structure even more sustainable, it will also be fitted with a green roof, a solar panel array, fiber-optic lighting, a rainwater recycling system, and more, since David is aiming to earn a LEED certification for the house. Once built, the home will be managed by Bay Bridge House nonprofit organization, which David co-founded. He is currently in the process of obtaining the necessary building permits. He is also seeking financial support from individuals and companies, as well as looking for volunteers to help in the construction process.
Related Articles on JetsonGreen.com:
Kumar Renovation Overlooks San Francisco Bay Through Energy-Efficient Windows
San Francisco Exploratorium Shoots for LEED Gold and the World’s Largest Net-Zero Museum
Home Made From a Recycled Boeing 747

Leave a Reply
You must be logged in to post a comment.