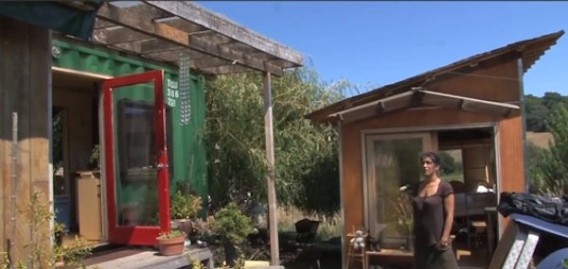
Lulu, a single mom from Southern California, recently went back to school, which prevented her from working full time to pay a market rent. Due to this she was forced to move out of her conventional home, so instead she decided to build for herself and her small daughter a home from a shipping container. She built the home herself with no prior construction experience.
Lulu was given the shipping container for free, and it took her about a month to cut out the windows and doors using a saw. She then installed the needed insulation to which she added bubble wrap to prevent condensation buildup. For the floor and ceiling, she opted for Styrofoam insulation. She also performed some basic plumbing to get running water in the kitchen and bathroom. The kitchen is equipped with a propane camp stove and a portable, propane-powered on-demand water heater.

The container measures 160 square feet and is equipped with a couch, bookshelf, bed and kitchen cabinets. After Lulu realized her and her daughter needed more space, she also built a separate bedroom on a flatbed trailer of a truck. She built it as a regular 8 by 16 foot garden shed, and equipped it with large windows, which lets in a lot of natural light and propagate the feeling of being one with the world. The bathroom is located in a separate 4 by 8 space, attached to the container, and is equipped with a sink, full-sized bathtub and toilet.
In finishing up the residence Lulu only used recycled or repurposed materials, such as used windows, doors, a bathtub, toilet and sinks. She bought the wooden floorboards for $25 dollars a panel and spent a total of $75 to cover the entire floor of the container. All told, she spent only around $4,000 to build the home, which includes the container.
Fitting the home with repurposed materials took some creativity, as Lulu has to figure out how to used the things she found as closets, cupboards, and so on and also how to alter it so that it would fit into the small space of her container home.
The total living area of Lulu’s home measures about 360 square feet, which includes the loft area where her daughter sleeps. Living in such a small place requires some adjustments, but it has freed Lulu to pursue her studies full time and not add a mortgage to the student load she’s already paying off.
Lulu likes to think of her home as an example of a Wabi-sabi home, which is a Japanese worldview focused on the acceptance of transience and imperfection in all things. She’s planning to build another room, so that her daughter and her can each have their own bedroom, as well as a greenhouse that will connect the separate spaces of the home.


Related Articles on JetsonGreen.com:
Zigloo Domestique is First Canadian Shipping Container Home
Artist Builds His Home From Recycled Shipping Containers
ShelterKraft Werks Designs and Builds Sustainable Custom Shipping Container Homes

Leave a Reply
You must be logged in to post a comment.