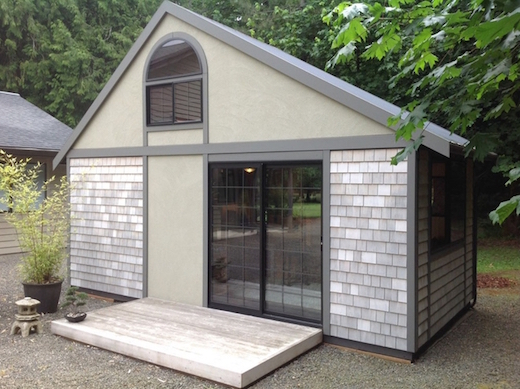
Downsizing, minimizing and simplifying is starting to appeal to more and more people and with good reason. Sustainability starts at home, so to speak, and living in a tiny home is certainly a great way to achieve it. And as today’s tiny house example proves, the sacrifice does not need to be all that great. It was constructed by, a former Christian missionary Chris Heininge and it is located in Aurora, Oregon. The design is inspired by the Japanese homes in which he spent time in doing his work.

The tiny home measures 280 square feet with a footprint of 10-feet by 20-feet, and a height of 15-feet. It is accessible via a sliding entry door reminiscent of Japanese sliding screens. It features a sizable living room, a kitchen with a dining area, a well-designed bathroom, and a cozy sleeping area.



Related Articles on JetsonGreen.com:
A Spacious Tiny Home
Solar Powered Tiny Travelling Home
Downsizing in a Unique Tiny Home

Leave a Reply
You must be logged in to post a comment.