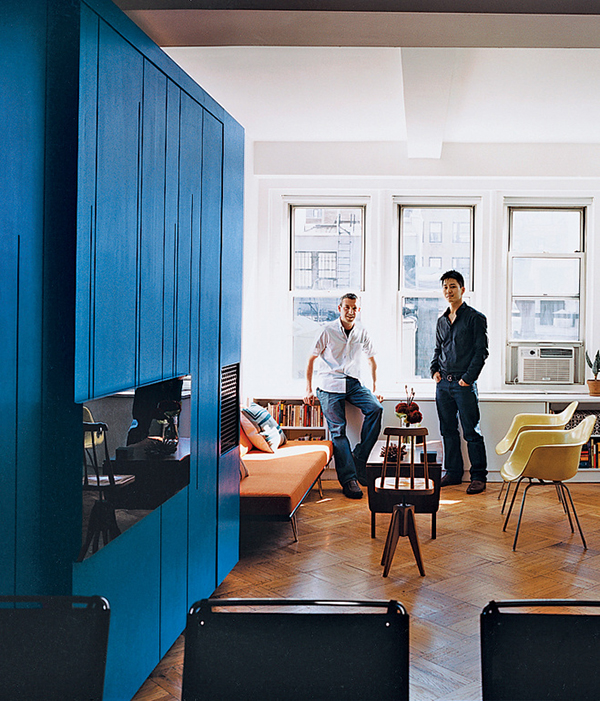
The cost of apartment space in large urban cities is at an all time high, and one way to combat the rising prices is to opt for apartments with space-saving, unique interiors. The Unfolding Apartment, designed and built by the architects Michael Chen and Kari Anderson of Michael Chen Architecture PLLC, is perhaps the perfect example of how to achieve that.
The Unfolding Apartment is a renovated studio, located on NYC’s Upper West Side, and measures a mere 450 square feet. Despite its small size, the owner Eric Schneider, a young businessman still wanted an apartment that would allow him to entertain and host houseguests comfortably. The architects found a way to adhere to his wishes by making much of the apartment features capable of unfolding as needed.
The Unfolding Apartment has a kitchen with generous counter space, that is used for food preparation, but can also double as a bar area for dining or serving drinks during a party. The kitchen is also equipped with a set of half-height refrigerators, while the kitchen utensils are stacked on custom-built stainless steel shelves and hidden from view by a backlit sliding red resin panel. The apartment also has enough space for a full size bed, a home office, library, and a closet. Instead of opting for a more conventional approach of dividing tiny spaces into even smaller individual rooms, the team opted to make the key areas of a home to be capable of being folded away.
The architects made such a strategy possible by the use of a single oversized custom cabinetry piece, which they fitted along one wall of the apartment. They filled this cabinet with all the needed functional components that would go into a larger apartment, such as a bed, a nightstand, a closet, a home office, a library, kitchen storage, and most of the necessary lighting. This is the part of the apartment that folds up when it is not in use, creating a spacious, light-filled living area when needed.
Furthermore, all the other domestic spaces of the studio can also be expanded progressively, as well as adjusted through a reconfigurable series of doors and panels. These are designed so that they can slide or pivot open and closed, and are used to create the individual, separate spaces in the apartment as needed. Secondary, reflective panels can be opened to reveal perforated lacquered metal screens that can be used to offer greater privacy to the individual spaces.
The mass of the central cabinet is colored blue and broken up by a series of aluminum billets, which are recessed into its surface. The width of these aluminum elements differs according to body positions and heights, which works to create handles and grips via which the cabinet can be operated from any angle or height. All the lighting is consolidated inside the top of the cabinet, which works to provide an even illumination while keeping all the fixtures hidden from view.
The entire renovation cost around $70,000, with much of the savings achieved through the use of inexpensive materials, such as repurposed chemistry-lab countertops, plexiglass panels, and using medium-density fiberboard for the cabinets.





Related Articles on JetsonGreen.com:
NYC Penthouse Constructed From a Shipping Container
Transportable House That Ships Like Furniture
Tiny Barn House in the Desert Available for Rent

Leave a Reply
You must be logged in to post a comment.