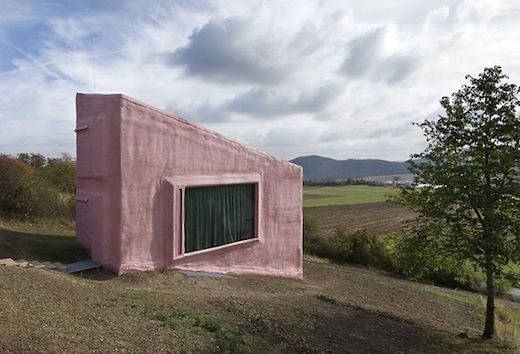
This unique and very pink tiny home, called Vila Hermina is located in the town of town of Černín in the Czech Republic. It was designed by the firm HSH Architekti, which unfortunately no longer exists. The home was inspired by architect Ludwig Leo’s Versuchsanstalt fur Wasserbau und Schiffbau building.

Vila Hermina has a modest footprint, but inside it there is a lot of functional space, since the interior is separated into three levels. The levels are connected via ramps, and the home measure 635 square feet. The lowest level is dug into the surrounding hillside. In this part of the home there is a built-in bunk bed, a bathroom and shelving, which can all be hidden behind a curtain.
The first ramp leads from this part of the house up to the next level, which is basically the living area of the home. This space also features a hidden compartment where the movie projector is stored and which also has ample seating for movie night. The next level up is also accessible via a ramp and this area houses a fully-equipped kitchen and a dining area, which is basically integrated into the ramp. And at the very top of the home, there is a mezzanine level where the master bedroom and bathroom are located.



Related Articles on JetsonGreen.com:
A Spacious Tiny Home
Tiny Apartment Big Enough to Fit a Family of Three
Organic Living in a Tiny Home
[source: http://feedproxy.google.com/~r/jetson_green/~3/NTTSKe7eycM/very-interesting-tiny-home.html]

Leave a Reply
You must be logged in to post a comment.