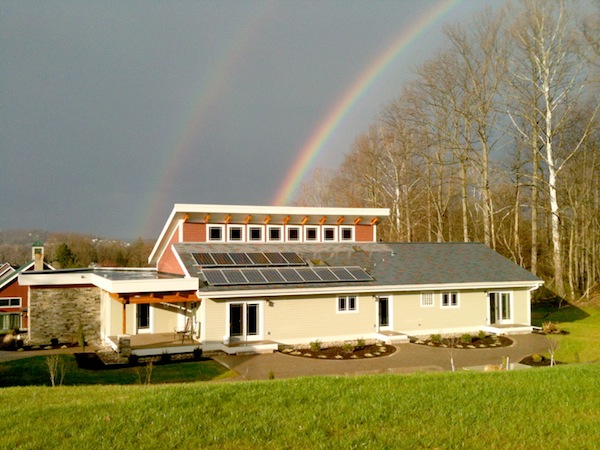
Charles Pickering, the founder and CEO of architectural and engineering firm Pickering Associates, recently received a LEED-Platinum rating for his project at 12 Faith Meadows in Williamstown, WV. This is the first LEED Platinum certified home in West Virginia, and boasts of 11 kWDC of generation capacity. The solar system is located in an optimal array on the house and garage roof, and provides all the energy usage needs for the household, with some to sell back through the power grid. The house received a LEED Point Score of 113 and a HERS rating of .43.

It took about six months to design the home and eight months to construct it. One of the main highlights of the design is the roof top solar PV system. It consists of a grid of 46 panels, with 240 Watts per panel and 30 Volts DC, made by Solar Energy Solutions, LLC. The panel type is Schott 240W Polycrystalline.
The system also features an Enphase M215 Microinverter. Pickering opted for this product due to its excellent specs in energy production even in low-light conditions, and its simplicity of use. The three highest energy users in the Pickering home are the AC system, the water heater and the refrigerators. The Enphase system saves the Pickering family more than $3,700 a year in electrical costs. The system also comes with a 25-year warranty.

The home is also highly water efficient, and is fitted with dual flush toilets (with <1.1 gpm average flow rate) and EPA WaterSense low flow faucets and showerheads (<1.75 gpm). All the needed hot water is heated by a heat pump via the geothermal system.
The indoor environment and air quality is achieved and maintained by an outdoor air ventilation system through an economizer, and a ducted and insulated HVAC supply and return system. The home was also designed with a zoned heating and cooling system.
Other sustainable features of the home include:
– A well-based Geothermal Heat Pump (COP 30).
– High efficiency light bulbs are used throughout the house.
– Energy Star rating for its indoor appliances package.
– SIP exterior panels and sustainably harvested wood framing was used throughout the house.
– The ceramic tile floors were made from recycled components from regional production.
– Insulation was made from recycled post-consumer paper.
– The carpeting is made of natural fibers (bio-based polymers).
– Only low or no-VOC paints and finishes were used.
– No urea-formaldehyde was used in substrate manufacture.
– A part of the roofing is a green roof, while the rest is made of recycled shingles.
– 75% of waste produced during construction was recycled or otherwise diverted.
– All timber cuttings were controlled and reused, or recycled.
– Only FSC (Forestry Stewardship Council) certified wood was used.



Related Articles on JetsonGreen.com:
LEED Platinum Texas Home Has Net-Zero Water Use
Florida Contractor Builds the First Luxury Net Zero Energy Home
AIA Colorado Legacy Project Builds LEED Platinum Habitat for Humanity Home

Leave a Reply
You must be logged in to post a comment.