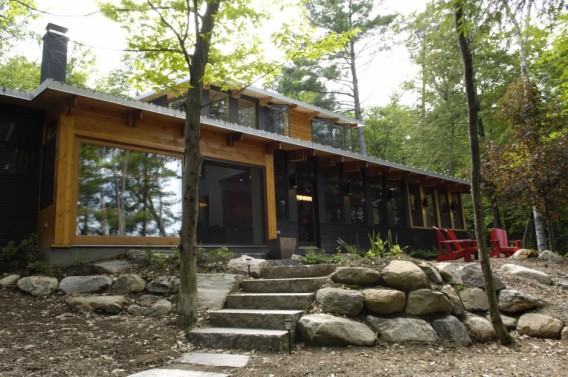
This gorgeous Bala Park Island cabin designed by Altius Architecture is a 3-bedroom, 2,200 square foot seasonal home located near Lake Muskoka in Ontario, Canada. The home is separated into two sides, consisting of a public and open kitchen, dining and living areas, and a side with private bedrooms. The roof contains clerestory windows, offering views of the nearby ridge, and the Douglas Fir roof joists allow for a clean pattern across the ceiling on the ground floor.

Two of the first energy efficiency strategies put into place for the cabin were orientation and passive solar design. Since it is not intended for use during the cold winter months, the most important factor is to keep it cool in the summer and provide enough heat during the spring and fall to maintain a comfortable temperature.

A Contraflow Masonry Heater is used for heating, which burns over 90% efficiency with radiant heat on demand. Renewable materials and finishes are also used in the design, along with low energy lighting, a solar hot water system, non-toxic materials, and water-efficient appliances.

Additional information and photos are available at Altius.net
Related Articles on JetsonGreen.com:
Off-Grid Prefab Home on Cusabo Island
Karo Cabin: Modular, Movable, Green
Off-Grid NZE Mountain Cabin in Colorado
Leave a Reply
You must be logged in to post a comment.