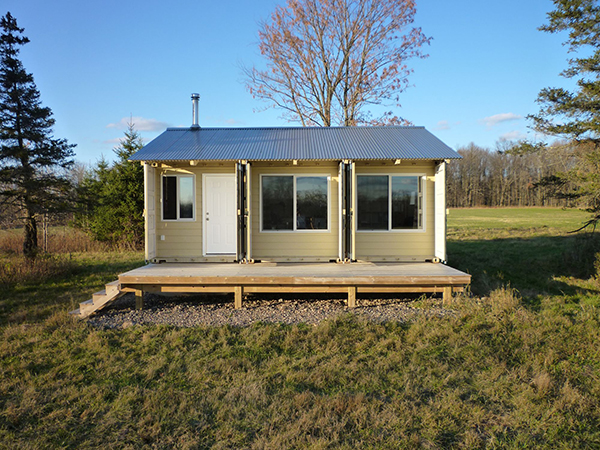
Steve recently completed the construction of his Tin Can Cabin, a home away from home in northern Wisconsin, which he built from three shipping containers. Even though he has no professional building, engineering or architectural experience, he designed and built the cabin from the ground up by himself. He estimates that the entire cabin, complete with furnishings, will cost him $80 per square foot.
He used Google SketchUp to design the cabin, getting the detailed container models from ISBU news. To check that his designs were sound, he consulted with an engineer, since removing structural components of a shipping container can quickly result in an unstable structure. Once he finalized the plans, he ordered the containers new from China. Of course, if you opt for recycled shipping containers, they can also easily be obtained locally, since there are so many disused containers in most ports.

For the foundation, Steve opted for a poured concrete foundation, and embedded steel plates in the concrete where the container corner blocks rest. This allowed for the containers to be welded directly to the foundation. The steel plates he used were 10″x10″x1/4″ each with lengths of angled rebar welded to them. These were inserted into the concrete foundation right after the concrete was poured. The foundation was made to support three connected 8′x 20′ shipping containers, which comprise the main area of the cabin. Since he planned to cut away the walls between the containers, two piers were installed in the center of the foundation to add additional support to the floors.


The containers were placed on the foundation using a crane and then adjusted using a large crowbar. Once this was done, the containers were welded to the foundations and one to the other. Prior to removing the walls, and cutting out the window openings, Steve first added structural reinforcement. Following the advice of engineer George Runkle of Runkle Consulting, two 6″x3″x1/4″ steel box beams were installed to strengthen the roof. These box beams were stitch welded to each of the container box beams that run the length between each set of containers. The beams were 18′ 7″ in length so that they fit between the top plates in addition to being angle cut to fit under the rafters.



Even though not strictly necessary, Steve covered the cabin with a typical pole shed roof with rafters and purlins covered with galvanized metal roofing. Next he cut away the walls, as well as the window openings using a cutting torch.

The wooden floors of practically all shipping containers are treated with various pesticides. Steve first solvent washed the floors with 91% isopropyl alcohol, to remove any surface oils and aid adhesion, and then coated it with Low-V epoxy from Progressive Epoxy Polymers. The epoxy acts as a physical barrier to the wooden floors themselves, and a barrier to any toxic vapors from the treatment chemicals.
For insulation, Steve used backer rod, spray foam, and caulk. He first inserted the backer rod to a uniform depth that was about half way into the gaps. He then foamed the gaps from the inside using Great Stuff insulating foam sealant. From the outside he started with a layer of steel wool, which he layered with Great Stuff foam followed by some backer rod. For the final layer he used OSI Quad caulk, which is a synthetic-rubber caulk that can stretch without breaking. It can also be repaired and painted.
For sheathing he used 7/16 OSB applied vertically to the framing and covered with 30# roofing felt with double coverage on the bottom half. The interior was framed using drywall, secured by 1.5″steel studs. He opted to leave the exterior of the cabin in the original state for easy maintenance.




Related Articles on JetsonGreen.com:
Artist Builds His Home From Recycled Shipping Containers
Student Housing Made From Shipping Containers
Boathouse Made From Shipping Containers

Leave a Reply
You must be logged in to post a comment.